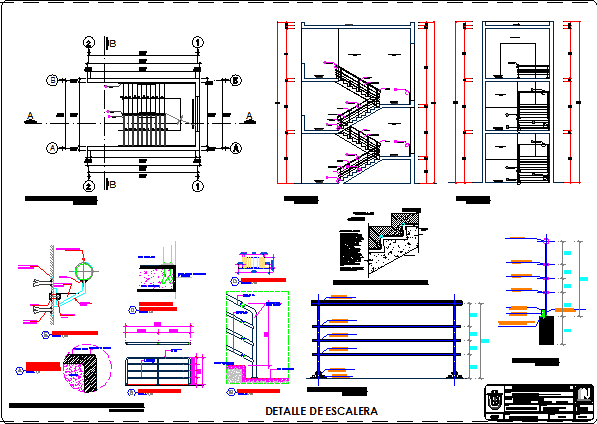
Detail Box Stairs DWG Detail for AutoCAD
Plant stairwell with longitudinal and transverse. Details step contrapaso metal railing Details
Drawing labels, details, and other text information extracted from the CAD file (Translated from Spanish):
note, parking, event space, ATM, private banking, module legal-legal service companies, legal-legal service companies module, file, deposit, restaurant, sh and dressing employees, yard, sh males, sh ladies, sh and employee dressing, souvenir shop, vault, major logistics service company, general deposit, minor logistics service company, garbage deposit, control, stage, ante scenario, anteroom, reports, emerg. exit, sh, kitchenette , sh ladies, s.h. males, square, income, vehicular income, parking service, vehicle, auditorium, cafeteria, project cabin, deposit, cto. cleaning, kitchen, box, dining room, portaplatos, s.h. males, purse, wait, hall, counting, kitchenet, platform, sector manager, assistant management, atm, electric trableros, unjbg, ceramic floor, steps and ceramics counter, scale:, aluminum butt, concrete, polished cement, staircase, ceramic floor, and painted, tarred, pasted, fixation bolt, railing section, pipe fº square, l-shaped plate, aluminum tube, railing detail, aluminum canopla, tarrajeo, wall, tarugo, expansion, step, counter and step of ceramics type celima stone model gray or similar, subfloor, reinforced concrete, junction plate between pole, and plate embedded in slab, separation of, ceramic, post to slab, fixing detail of, parante soldier, to plate, detail of cane, fixed to floor, by bolts, iron platen, iron anchor, parante and railing, welded with, seam run, crossbar and supports, soldiers with, slab and post, fastening bolts , iron reinforcement, p boat built-in, welding, plate, see detail, tube railing, tube crossbars, cut and, see attached detail corner detail, see detail attached detail, see detail, see detail attached detail railing, railing, see detail attached detail canapola, see detail attached detail railing, sheet :, date :, plane :, architectural details, student :, rocio gutierrez caceres, project :, location :, faculty of architecture and urban planning, prolongation av. tarapaca, department: tacna, province: tacna, district: tacna, teacher :, arq. jorge espinoza molina arq. Cecilia Moron
Raw text data extracted from CAD file:
| Language | Spanish |
| Drawing Type | Detail |
| Category | Construction Details & Systems |
| Additional Screenshots |
 |
| File Type | dwg |
| Materials | Aluminum, Concrete, Other |
| Measurement Units | Metric |
| Footprint Area | |
| Building Features | Garden / Park, Deck / Patio, Parking |
| Tags | autocad, box, dach, dalle, DETAIL, details, DWG, escadas, escaliers, lajes, longitudinal, metal, mezanino, mezzanine, plant, platte, railing, reservoir, roof, slab, stair, stairs, stairwell, step, telhado, toiture, transverse, treppe |
