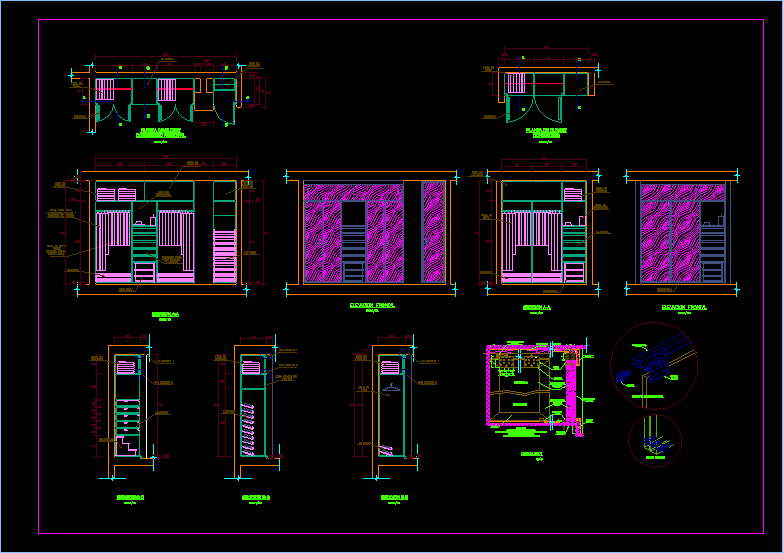
Dressing DWG Detail for AutoCAD
Detail Dressing; Wood Closet. Plants – Views
Drawing labels, details, and other text information extracted from the CAD file (Translated from Spanish):
short clothing area, blanket area, trunk area, accessory zone, area for long clothing dresses, drawer for small clothes shirts, ladder, Shoemaker, garbage zone, section, frontal, section, see detail, closet floor master bedroom, laundry area, drawer, coat rack, shoemaker’s area, see detail, section, see detail, section, see detail, worn out area, Shoemaker, laundry area, Shoemaker, blanket area, ladder, drawer, ceiling, brakes on both ends of the door, rear lift of the sliding door, sliding system, rear lift of the sliding door, expansion screw, see note, note for wood closet. sliding pendant for extreme smoothness with brake aluminum rail. all measurements will be in millimeters, floor guides: ca, cars: ca, expansion screw, paneling, mm sheet thickness, wood chambray, floor, wooden socle, mm sheet thickness, floor guides, brakes, aluminum rail, cars: ca, ladder, laundry area, blanket area, drawer, Shoemaker, laundry area, drawer, accessory zone, trunk area, bedroom closet plant, coat rack, frontal, section, detail
Raw text data extracted from CAD file:
| Language | Spanish |
| Drawing Type | Detail |
| Category | Construction Details & Systems |
| Additional Screenshots |
 |
| File Type | dwg |
| Materials | Aluminum, Wood |
| Measurement Units | |
| Footprint Area | |
| Building Features | |
| Tags | autocad, closet, dach, dalle, DETAIL, dressing, DWG, escadas, escaliers, lajes, mezanino, mezzanine, plants, platte, reservoir, roof, slab, stair, telhado, toiture, treppe, views, Wood |
