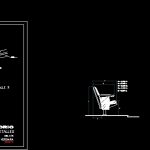
Details Auditorium DWG Detail for AutoCAD
The file has slanted coverage details of an auditorium, meeting details porcelain carpet and door
Drawing labels, details, and other text information extracted from the CAD file (Translated from Spanish):
detail, esc., trapezoidal metal cover, with fiberglass, plaster, partition, profile, soldier, from eternit, prefabricated truss, soldier, profile, soldier, profile, detail, soldier, profile, platinum, rivets, from eternit, coverage, detail, esc., profile, soldier, profile, soldier, rivets, ironing board, rivets, fillet, welding of, fillet, welding of, esc., details, audience, silvia quintana vergara vii, jean tapajunta, high traffic, carpet floor, porcelain floor, esc., with porcelain, detail carpet meeting, rubbed cement, wood, false floor, platen, cedar band, concrete floor, wood, false floor, location of door, high rug, platen, esc., with escape door, detail carpet meeting, trapezoidal metal cover, with fiberglass, constructive details, plane of:, draft:, sheet:, chair:, cultural center for the city of tacna, July date, indicated scale, group:, iv design workshop, carpet meeting with escape door, esc., Carpet meeting with porcelain tile, esc., auditorium detail, esc., building details auditorium, auditorium detail, esc., auditorium detail, esc.
Raw text data extracted from CAD file:
| Language | Spanish |
| Drawing Type | Detail |
| Category | Construction Details & Systems |
| Additional Screenshots |
 |
| File Type | dwg |
| Materials | Concrete, Glass, Wood |
| Measurement Units | |
| Footprint Area | |
| Building Features | |
| Tags | Auditorium, autocad, carpet, coverage, dach, dalle, DETAIL, details, DWG, escadas, escaliers, file, lajes, meeting, mezanino, mezzanine, platte, porcelain, reservoir, roof, slab, stair, telhado, toiture, treppe |
