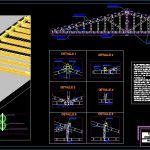
Tijeral Bamboo DWG Detail for AutoCAD
Structural details of a bamboo truss, details d connections, and beams mezzanine
Drawing labels, details, and other text information extracted from the CAD file (Translated from Spanish):
amount of, diagonal, cut mouth of sin, tie rod, ridge of, belts, cut bevel, ridge of, belt of, peak flute cut, upper flange of, amount of, bolts with washer with mm, cm plate, detail, belt of, washer, pin of, nut, tie rod, threaded rod with nut, detail, threaded rod with nut, washer, pin of, nut, detail, threaded rod with nut hook, of, detail, belt of, threaded rod with nut, pin of, nut, detail, belt of, threaded rod with nut, pin of, nut, mezzanine will be formed of bamboo composed of two bamboo cm. main beams will be formed joining pieces of bamboo cm. will join with each other with joists will lean on the beams will be placed on them planted deer pine of de wide. as a finish you can place light covering parquet that does not join the joists of joists use threaded rods of cm long with nuts on both sides, wood stamping, beams each of the, internode filled with mortar, bamboo floorboard, right foot, bamboo bamboo cm, high-speed, mortar and pestle, detail of mezzanine joists, Department:, scale:, district:, date:, sheet:, description:, flat, mezzanine floor details, student:, draft:, lambayeque, Chiclayo
Raw text data extracted from CAD file:
| Language | Spanish |
| Drawing Type | Detail |
| Category | Construction Details & Systems |
| Additional Screenshots |
 |
| File Type | dwg |
| Materials | Wood, Other |
| Measurement Units | |
| Footprint Area | |
| Building Features | |
| Tags | autocad, bamboo, barn, beams, connections, cover, dach, DETAIL, details, DWG, hangar, lagerschuppen, mezzanine, roof, shed, structural, structure, terrasse, tijeral, toit, truss |
