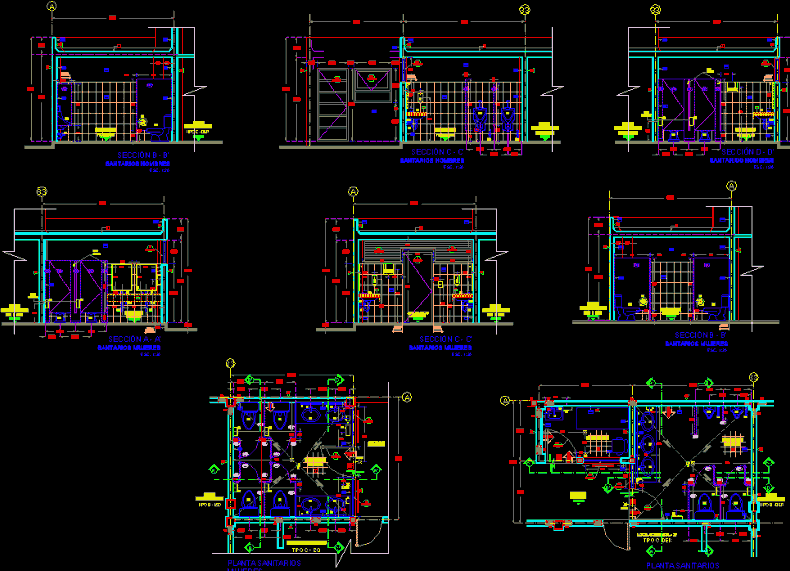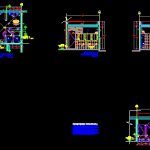
Bathrooms Institutional DWG Block for AutoCAD
General plant – lift – dimensions – designations
Drawing labels, details, and other text information extracted from the CAD file (Translated from Spanish):
party room, children, magisterium, jal, ed u, general masonry, low level, plating detail of, columns, indicated, arq. jose luis vazquez, March of, to. and. d. g., electrical accessories, electric outlet on roof, simple eraser on aluminum window plate on metal chassis mt if not indicated otherwise., finished floors, the dimensions govern the drawing, dimensions in mts., levels in mts, level, finished floor level, sandwiched with cement sand of river prop flattened with yellow mortar prop. lambrin of ceramic tile rustic color see standards of quality in seated plane with glue adhesive base cement portland color junta bone in white cement., concrete slab filled with cm of anchored walls in slot of armada with rod of cm in both directions concrete f’c, Concrete boulder section cm for de with armex reinforcement, called herreria plans, doors, do not. of drawing, height above n.p.t., nozzle width, height window, nozzle width, nozzle height, windows dimensions, plan key, general masonry, finished walls, concrete block wall rigged with yellow sand mortar prop., sandwiched with river prop flattened fine slab with mortar cement lime yellow sand prop. paint acrylic vinyl reducible with water for interiors exterior finish units maximum cover durability months two years easy of lead without performance on smooth surfaces microns good resistance solids in solids in viscosity of uk washability of cycles with abrasive solution. exclusively to refer to the catalog code comex., concrete castle concrete section reinforcement with armex with concrete anchoring cm with concrete, concrete castle section concrete reinforcement with anchor foundation cm with concrete, dalas concrete section concrete reinforcement with, Concrete crown concrete sections reinforcement with, Notes:, note: for specifications structural details refer to the module plans, yellow prop., of minimum thickness of, rooftop brick cm. settled with, mortar of yellow prop., zavaleta with half red brick of boveda, settled with yellow mortar, prop:, brick roof zavaleta together, m., of concrete of cm. of yellow prop. floor ceramic tile type rustic color dubai quality standards in this seated with pegapiso marble cement base portland color gray gasket mm. with white trimmer., living room, room, room, room, room, individual timer for sink in chrome color., door, cms., pilaster, cms., panel, urinal, total parts, of parts, thickness, high, width, pieces, large overlapping washbasin in white., glass moon mm. with natural anodized aluminum frame., floor strainer, strainer, stopcocks, sink faucets, sink, mirror, cespol, locking key, chrome brass cespol., hook, chromed double hook., urinal, urinal, pedal for, urinal in white., pedometer flowmeter visible for urinal., dividing, cms., panel, panel, cms., pilaster, cms., side, measure of pilaster in pla
Raw text data extracted from CAD file:
| Language | Spanish |
| Drawing Type | Block |
| Category | Construction Details & Systems |
| Additional Screenshots |
 |
| File Type | dwg |
| Materials | Aluminum, Concrete, Glass, Masonry, Plastic, Other |
| Measurement Units | |
| Footprint Area | |
| Building Features | Deck / Patio |
| Tags | abwasserkanal, autocad, banhos, bathrooms, block, casa de banho, designations, dimensions, DWG, fosse septique, general, institutional, lift, mictório, plant, plumbing, sanitär, Sanitary, sewer, toilet, toilette, toilettes, urinal, urinoir, wasser klosett, WC |
