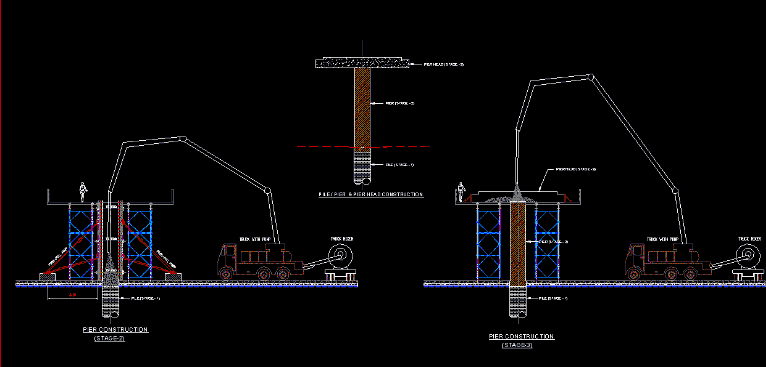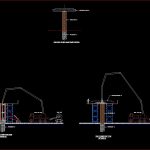ADVERTISEMENT

ADVERTISEMENT
Stages Concrete Pier Fill 2D DWG Elevation for AutoCAD
Elevation drawing 2d – specifications
Drawing labels, details, and other text information extracted from the CAD file:
pile pier pier head construction, pile, pier, pier head, prop, tie rod, prop, truck mixer, truck with pump, pier construction, pile, truck mixer, truck with pump, pier construction, pile, pier, pier head
Raw text data extracted from CAD file:
| Language | English |
| Drawing Type | Elevation |
| Category | Construction Details & Systems |
| Additional Screenshots |
 |
| File Type | dwg |
| Materials | Concrete |
| Measurement Units | |
| Footprint Area | |
| Building Features | |
| Tags | autocad, béton armé, concrete, drawing, DWG, elevation, fill, formwork, pier, reinforced concrete, schalung, specifications, stages, stahlbeton |
ADVERTISEMENT

