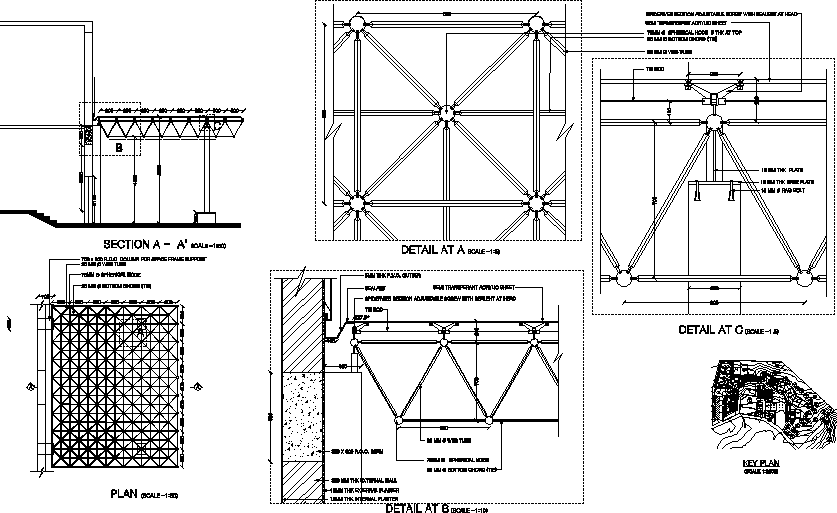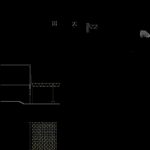
Canopy Roof DWG Detail for AutoCAD
Canopy roof – detail
Drawing labels, details, and other text information extracted from the CAD file:
canopy, landcadd, admin office, general store, ladies, gents, design cell, kitchen, storage, cashier, canteen, boys common room, sports room, girls common room, model making room, staff room, visiting staff room, girls, stationary store, av room, seminar room, jury room, entrance foyer, survey levelling room, climatology lab, material lab, studio, studio, studio, studio, maintainance room, boys, plan, detail at, section a’ scale, mm bottom chord, spherical node thk at top, mm web tube, detail at, mm rag bolt, mm thk plate, mm thk base plate, thk p.v.c. gutter, semi transperant acrylic sheet, tie rod, spiderweb section adjustable screw with sealent at head, mm bottom chord, spherical node, mm web tube, mm thk external wall, thk external plaster, thk internal plaster, semi transperant acrylic sheet, spiderweb section adjustable screw with sealent at head, tie rod, mm bottom chord, spherical node, mm web tube, plan, r.c.c. column for space frame support, sealant, r.c.c. beam
Raw text data extracted from CAD file:
| Language | English |
| Drawing Type | Detail |
| Category | Construction Details & Systems |
| Additional Screenshots |
 |
| File Type | dwg |
| Materials | |
| Measurement Units | |
| Footprint Area | |
| Building Features | |
| Tags | autocad, barn, canopy, cover, dach, DETAIL, DWG, hangar, lagerschuppen, roof, shed, structure, terrasse, toit |
