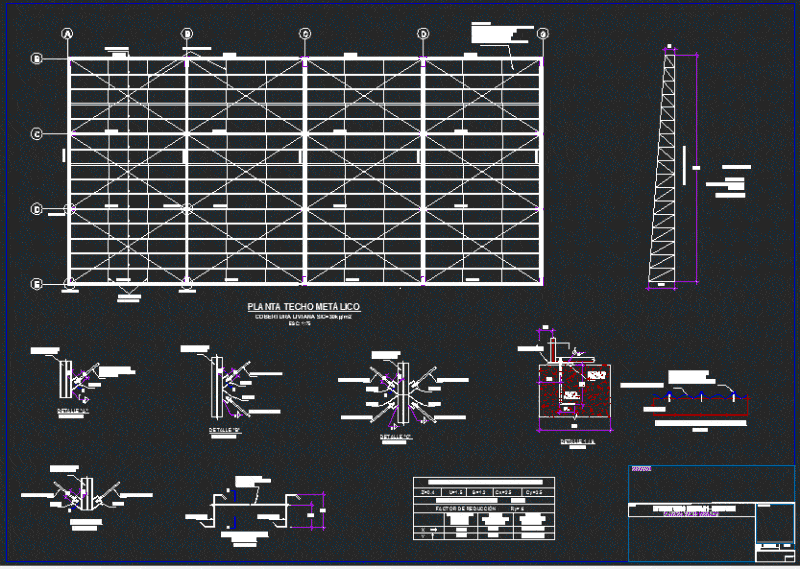
Metal Frame Roof Ceiling For An Auditorium DWG Detail for AutoCAD
Wireframe for an auditorium ceiling, detailed structural level armor, anchors and connections of metal structural elements and their properties and dimensions of their profiles …
Drawing labels, details, and other text information extracted from the CAD file (Translated from Spanish):
issue number, flat number, sef, living room, polished cement floor, brownish colored, wood, concrete shelving, done on site, n.p.t., Republic of Peru, Ministry of Education, key plan, n.p.t., meeting, upper beam, brick wall, refill with polystyrene, expanded, esc:, metal roof plant, light coverage, joists, bracing of, joists, quenching, tijeral, detail, of beams, detail of bracing, threaded in both, extremes, dipstick, joist, detail, scale, piece, extremes, threaded in both, templator, detail, scale, piece, templator, piece, templator, templator, piece, detail, scale, templator, piece, templator, templator, upper flange, piece, detail, scale, templator, piece, mm thick steel, average weight, thermo-acoustic sheets with, coverage, longitudinal overlap mm minimum, lateral lap overlap, flat tassel, threaded, mortar of, leveling, detail, esc:, joist, thermoacoustic sheet, self-tapping, with washer lid, of plastic waves, hedging detail, esc:, scale, greater tijeral, upper flange, greater tijeral, upper flange, greater tijeral, upper flange, greater tijeral, limit of, mezzanine, displacement, mezzanine, displacement, maximum of, displacement, last level, maximum, seismic-resistant design parameters, reduction factor, tijeral, sheet, designer:, scale:, date:, indicated, draft:, flat:, modulo auditorium structures, drawing:, metal roof iron
Raw text data extracted from CAD file:
| Language | Spanish |
| Drawing Type | Detail |
| Category | Construction Details & Systems |
| Additional Screenshots |
 |
| File Type | dwg |
| Materials | Concrete, Plastic, Steel, Wood |
| Measurement Units | |
| Footprint Area | |
| Building Features | |
| Tags | anchors, armor, Auditorium, autocad, barn, ceiling, connections, cover, dach, DETAIL, detailed, DWG, frame, hangar, lagerschuppen, Level, metal, roof, roofs, shed, structural, structure, terrasse, toit, trusses, wireframe |
