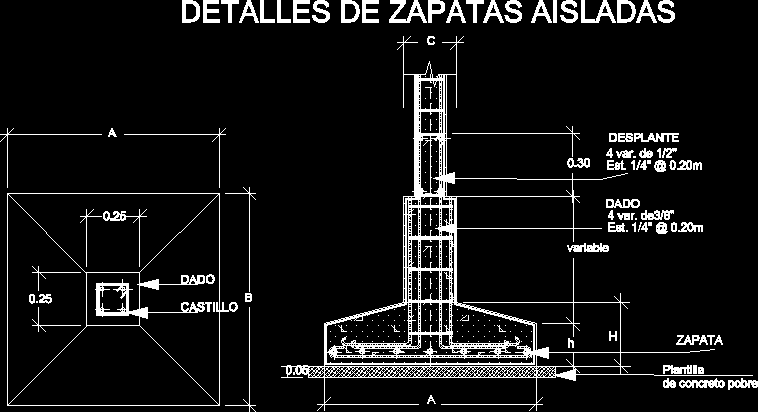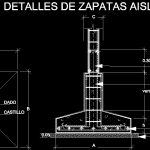ADVERTISEMENT

ADVERTISEMENT
Single Column Footing In Reinforced Concrete DWG Block for AutoCAD
Armed – dimensions
Drawing labels, details, and other text information extracted from the CAD file (Translated from Spanish):
of poor concrete, its T., var., template, shoe, variable, grovel, var. from, its T., dice, castle, dice, shoe detail insulated
Raw text data extracted from CAD file:
| Language | Spanish |
| Drawing Type | Block |
| Category | Construction Details & Systems |
| Additional Screenshots |
 |
| File Type | dwg |
| Materials | Concrete |
| Measurement Units | |
| Footprint Area | |
| Building Features | |
| Tags | armed, autocad, base, block, column, concrete, dimensions, DWG, footing, FOUNDATION, foundations, fundament, isolated, reinforced, single, zapata |
ADVERTISEMENT
