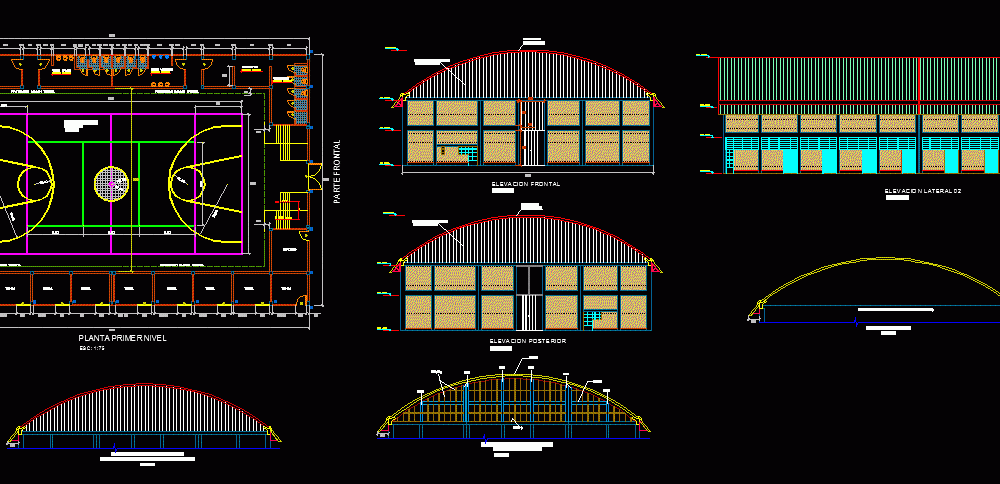
Self Supporting Roof For Sports Stadium DWG Block for AutoCAD
SPORTS COLISEUM ROOF
Drawing labels, details, and other text information extracted from the CAD file (Translated from Spanish):
front part, front elevation, translucent polybutylene cover, beam necklace build esc:, rto, built esc:, rto, built esc:, rto, girder channel vc raised esc:, rto, dressing rooms, projection balcony balcony, store, Deposit, first level plant, esc:, ceramic, sshh male, ceramic, sshh ladies, ceramic, dressing rooms, ceramic, sshh, ceramic, dressing rooms, ceramic, clearing frontal eyepieces translucent polycarbonate cover, structural tympanic, metal tensioners, tensioners with galvanized metal cable, esc:, arch ceiling aºgº caliber, lateral elevation, esc:, npt, rear elevation, arch ceiling aºgº caliber, esc:, npt, effective width: mm cantilever: mm, arcotecho system galvanized steel gauge, self-supporting cover profile, scale, cut, typical column cm, scale, beam, scale, enclosure frontal tympani fiberforte translucent wave, detail, scale, cut, scale, from cºaº vc, frontal eardrums, translucent waveform fiber, translucent polycarbonate sheet, scale, penthouse penthouse, esc:, low manifold rainwater collector mm, sa one in each column, canal beam, self-supporting cover arcotecho system galvanized steel caliber, canal beam, low manifold rainwater collector mm, beam necklace, joists, canal beam, sa one in each column, self-supporting cover arcotecho system galvanized steel caliber, canal beam, joists, girder channel cºaº, existing column, eaves supports, joist, support of eaves sa support in esc:, plugs using epoxy drill, girder, translucent polybutylene cover, geometry of the polycarbonate cover, scale, Specifications, of the recommended plate between supports between ribs of light according to standard as minimum of curvature for bows according to standard astm solar coefficient of increase of heat:, detail, synthetic sports floor vinyl
Raw text data extracted from CAD file:
| Language | Spanish |
| Drawing Type | Block |
| Category | Construction Details & Systems |
| Additional Screenshots |
 |
| File Type | dwg |
| Materials | Steel |
| Measurement Units | |
| Footprint Area | |
| Building Features | |
| Tags | autocad, barn, block, coliseum, cover, dach, DWG, hangar, lagerschuppen, roof, shed, sports, Stadium, structure, supporting, terrasse, toit |
