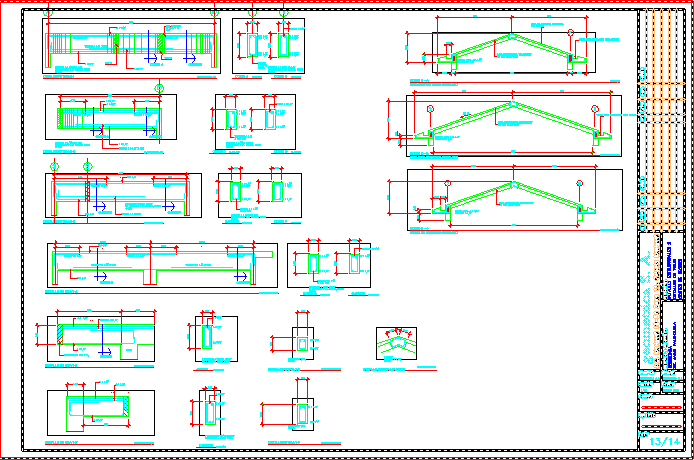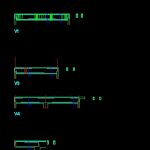
Structural Details Beams, Roofing DWG Detail for AutoCAD
Structural details beams, roofing
Drawing labels, details, and other text information extracted from the CAD file (Translated from Spanish):
geometrica s. to., bird. mariscal, design:, drawing:, scale:, date:, revised:, approved:, sheet:, name Address:, content:, do not., date, resp., review, do not., date, resp., review, Mr. jaime valenzuela, home, geometrica s.a., August, geometrica s.a., plant structures, ceiling, ground floor of mezzanine structure, cut, tension, beam detail, tension, horizontal scale, cut, beam detail, stirrups on the rest, walking stick, walking stick, stirrups at ends to rest, tension, walking stick, cut, walking stick, horizontal scale, walking stick, cut, tension, cut, walking stick, horizontal scale, cut, walking stick, tension mts, stirrups at ends to rest, cut, scale, cut, scale, stirrups at ends to rest, cut, scale, tension mts, scale, tension, cut, scale, stirrups at ends to rest, cut, tension mts, scale, cut, walking stick, cut, horizontal scale, beam detail, stirrups on the rest, tension, walking stick, cut, walking stick, cut, scale, tension, scale, stirrups on the rest, cut, walking stick, beam detail, horizontal scale, walking stick, Wall, beam, cut, scale, stirrups in extreme rest, beam detail, horizontal scale, stirrups in extreme rest, scale, cut, cut, scale, final hearth, stirrups, prefabricated slab type monolith of thickness, for rainwater drainage, shingle coated slab, stirrups, final hearth, prefabricated slab type monolith of thickness, for rainwater drainage, final hearth, stirrups, prefabricated slab type monolith of thickness, horizontal scale, inclined roof details, cut, inclined roof details, horizontal scale, beam detail, stirrups, horizontal scale, stirrups, beam detail, horizontal scale, stirrups, detail of girder, Mr. jaime valenzuela, home, geometrica s.a., August, geometrica s.a., structural details, beams details, cut, roof cuts, beam, confined
Raw text data extracted from CAD file:
| Language | Spanish |
| Drawing Type | Detail |
| Category | Construction Details & Systems |
| Additional Screenshots |
 |
| File Type | dwg |
| Materials | |
| Measurement Units | |
| Footprint Area | |
| Building Features | |
| Tags | autocad, beams, béton armé, ceilings, concrete, DETAIL, details, DWG, formwork, reinforced concrete, roofing, schalung, stahlbeton, structural |
