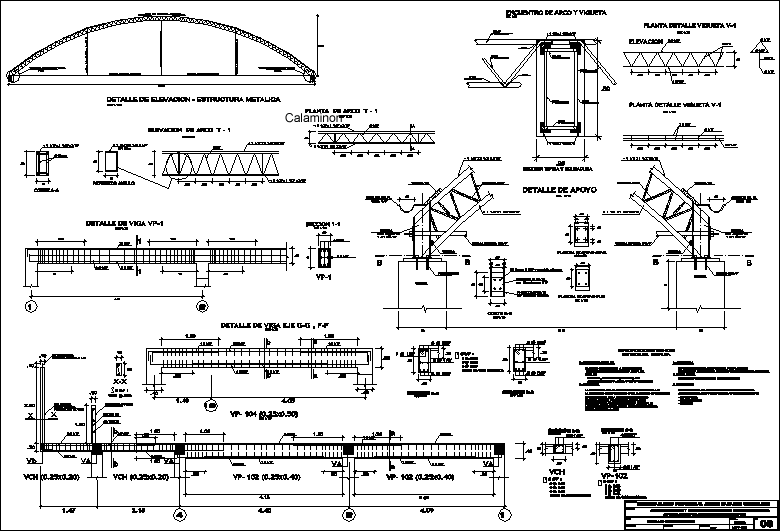
Structural Steel Roof Truss DWG Detail for AutoCAD
Construction detail of TIEJRAL IN COVERAGE
Drawing labels, details, and other text information extracted from the CAD file (Translated from Spanish):
cooked clay, unit of, esc:, typical lightened detail, temperature steel, ring reinforcement, esc, arch lift, cut, plant detail joist, esc, esc, plant detail joist, slopes of the hill, board of, board of, board of, board of, vch, typical bow, to”, j, esc, esc, rest in, rest in, section, all, rest in, rest in, rest in, axle beam detail, esc, esc, rest in, section, section, rest in, vch, section, rest in, vch, for welding, leave wicks, all, columneta, leave in each, beam projection, vch, vch, esc, beam detail, section, Empty for staircase, empty, Empty for staircase, expansion joint, skylight, they pass beams, esc, first floor, lightened metal structure, lightened, second floor, esc, tension rod, support rod, tensioning rod, diagonal, joist, column, card, joist, pl., galv., card, angular foil of, diagonal, tensioning rod, column, esc, fixed support plate, esc, mobile support plate, card, cut, esc, sup fixed, inf. welded column, nut washer bolts, esc, support detail, bolts, angular foil of, card, galv., pl., load, the cover will be formed by calamine fixed by galvanized hooks., the design overload is of, the steel structure will be protected with anticorrosive paint consisting of the following layers:, primer. corrosion inhibitor. finish., coverage, Technical specifications, metallic structure, welding, the contractor of the steel structure must submit to the planner the plans of armed fabrication is shown in detail the unions the electrodes used will be aws so series, the welding of the joints must develop the tensile capacity of each structural element, profiles astm f’y corrugated steel astm, metallic structure, the structural steel used in the fabrication of the metal structure will be of, esc, arch meeting joist, corrugated, typical welding section, support rod, tension rod, see typical support detail, elevation, arc plant, esc, corrugated, corrugated, corrugated, corrugated, corrugated, corrugated, corrugated, mobile, fixed, ldg, no reinforcement will be spliced in areas of high concentration of bending stress, reinforcing steel, ldg, detail of elevation metal structure, esc, bend detail, for, esc., of stirrups, for, in columns beams, slab, beams, lightened slab:, stairs, overloads, coatings:, Technical specifications, reinforced concrete:, splices, esc, vch, rest in, double girder, section, imvert beam, beam detail, esc, reviewed, metal structures lightened, high district province jorge department tacna, ex provincial jorge basadre grohmann, flat, Elaborated, owner, draft, cad drawing, scale, Elysium, indicated, may, building construction of multipurpose recreational coliseum, esc, detail of beams, building construction of multipurpose recreational coliseum, may, indicated, Elysium, scale, cad drawing, draft, owner, Elaborated, flat, ex provincial jorge basadre grohmann, high district province jorge department tacna, details of structures, reviewed, escv
Raw text data extracted from CAD file:
| Language | Spanish |
| Drawing Type | Detail |
| Category | Construction Details & Systems |
| Additional Screenshots |
 |
| File Type | dwg |
| Materials | Concrete, Steel |
| Measurement Units | |
| Footprint Area | |
| Building Features | |
| Tags | autocad, barn, construction, cover, coverage, dach, DETAIL, DWG, hangar, lagerschuppen, metal, roof, shed, steel, structural, structure, terrasse, toit, truss |
