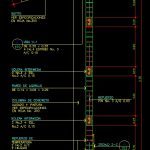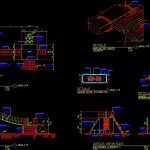
Construction Details For Project Planning DWG Full Project for AutoCAD
files are several construction details widely used in project planning, with details of doors, windows, boxes, drains, septic tank soakaway; Passarella, bleachers, etc.
Drawing labels, details, and other text information extracted from the CAD file (Translated from Spanish):
scale, tensor, beam, beam, kind, column beam anchor, detail, bolts, niv, platinum, column, of thickness, false, beam fixation, projection, false sky, scale, level, base of armed not. in both ways, p.v.c.de pipe, smoothing cement, brick tayuyo of paste with sabierta proportion, concrete cover, smoothing cement, brick tayuyo of paste with sabierta proportion, projection pipe of p.v.c.de, concrete cover with no. both sides, cement pipe sticking with sabieta proportion, smoothing cement, base of armed not. in both ways, brick tayuyo of paste with sabierta proportion, cement pipe sticking with sabieta proportion, brick tayuyo of paste with sabierta proportion, smoothing cement, cement pipe sticking with sabieta proportion, esc:, cement pipe sticking with sabieta proportion, esc:, cement cake, brick tayuyo of paste with sabierta proportion, smoothing cement, do not. esl. do not., grid detail in, union box section, metal grid, armhole, cement tube, plant box of union of, section of fat trap box, cement pipe sticking with sabieta proportion, base of armed not. in both ways, esc:, cement pipe sticking with sabieta proportion, plant fat trap box, concrete cover with no. both sides, smoothing cement, brick tayuyo of paste with sabierta proportion, esc:, concrete curtains with reinforcement no., projection cover, registration box section of, plant registration box, brick tayuyo of paste with sabierta proportion, concrete curtains with reinforcement no., union box section, cement pipe sticking with sabieta proportion, esc:, base of armed not. in both ways, smoothing cement, cement pipe sticking with sabieta proportion, plant box of union of, Concrete cover with no reinforcement. both sides, cement pipe sticking with sabieta proportion, esc:, cement pipe sticking with sabieta proportion, smoothing cement, brick tayuyo of paste with sabierta proportion, cement pipe sticking with sabieta proportion, esc:, ventilation tube of p.v.c. from, absorption shaft section, drop, concrete safety hatch, smoothing cement, septic tank section, concrete backplate, brick tayuyo of paste with sabierta proportion, reinforced concrete cover with electromalla, concrete beam with reinforcements no. links in both directions, Concrete curtain with arming no. in both ways, concrete base with no arming. both senses, esc:, smoothing cement, Concrete curtain with arming no. in both ways, concrete beam with reinforcements no. links in both directions, brick tayuyo of paste with sabierta proportion, esc:, brick tayuyo of paste with sabierta proportion, base of armed not. in both ways, Concrete cover with no reinforcement. both sides, cement pipe sticking with sabieta proportion, absorption well plant, registration box section of, plant registration box, t
Raw text data extracted from CAD file:
| Language | Spanish |
| Drawing Type | Full Project |
| Category | Construction Details & Systems |
| Additional Screenshots |
           |
| File Type | dwg |
| Materials | Concrete, Wood |
| Measurement Units | |
| Footprint Area | |
| Building Features | A/C |
| Tags | autocad, boxes, construction, construction details, dach, dalle, details, doors, DWG, escadas, escaliers, files, full, lajes, mezanino, mezzanine, planning, platte, Project, reservoir, roof, septic tank, slab, stair, telhado, toiture, treppe, walls, well, windows |
