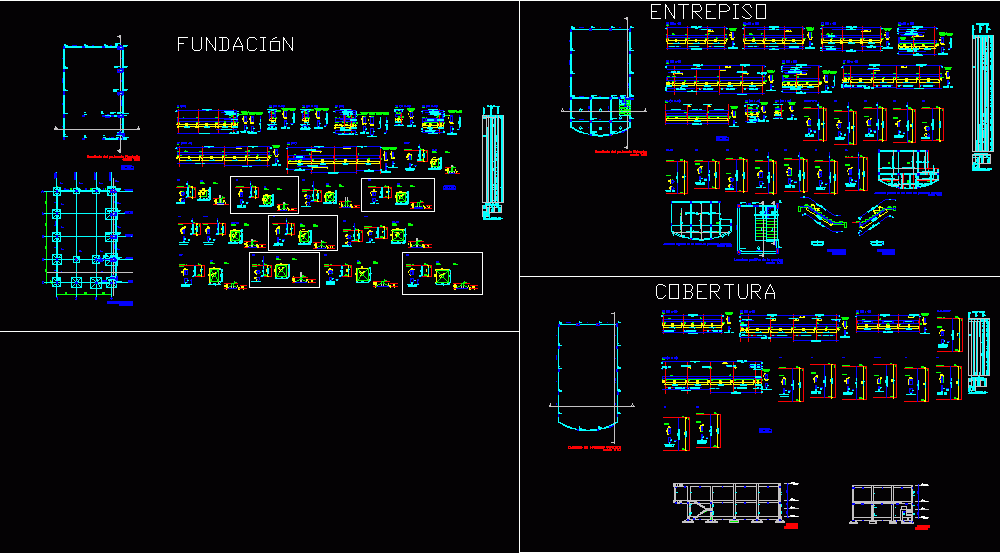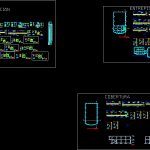
Concrete Structure DWG Block for AutoCAD
Slab with mezzanine and prepared to cover metal; sheet cutting and cutting.
Drawing labels, details, and other text information extracted from the CAD file (Translated from Spanish):
characteristics of materials, fck, ecs, wait, section, esc, section, esc, wait, esc, wait, esc, wait, esc, wait, esc, wait, esc, wait, esc, esc, wait, esc, wait, esc, esc, wait, esc, wait, esc, esc, esc, esc, esc, var, Foundation, var, var, esc, plant, esc, cut, var, esc, var, Foundation, var, var, esc, plant, esc, cut, var, esc, var, Foundation, var, var, esc, plant, esc, cut, var, esc, var, Foundation, var, var, esc, plant, esc, cut, var, esc, var, Foundation, var, var, esc, plant, esc, cut, var, esc, var, Foundation, var, esc, var, Foundation, var, var, esc, plant, esc, cut, var, var, esc, var, Foundation, var, var, esc, plant, esc, cut, var, esc, var, Foundation, var, esc, var, Foundation, var, var, esc, plant, esc, cut, var, var, esc, var, Foundation, var, var, esc, plant, esc, cut, var, esc, var, Foundation, var, var, esc, plant, esc, cut, var, esc, var, Foundation, var, var, esc, plant, esc, cut, var, esc, var, Foundation, var, var, esc, plant, esc, cut, var, steel ratio, ace, diam, cant, unit, c.total, corr, corr, corr, corr, var, var, var, var, var, steel summary, ace, diam, c.total, weight, total weight, vol. of total concrete, total formwork area, plant location, scale, foundation pavement formwork, scale, esc, esc, esc, wait, esc, wait, esc, esc, wait, esc, wait, esc, esc, esc, esc, esc, esc, mezzanine, esc, mezzanine, esc, mezzanine, esc, mezzanine, esc, mezzanine, esc, mezzanine, esc, mezzanine, esc, mezzanine, esc, mezzanine, esc, mezzanine, esc, mezzanine, esc, mezzanine, positive reinforcement of pavement slabs mezzanine, scale, negative reinforcement of pavement slabs mezzanine, scale, var, var, var, var, var, var, descends, positive armor of the ladder, scale, cut, scale, cut, scale, steel ratio, negative, positive, ace, diam, cant, unit, c.total, var, var, var, var, corr, var, var, var, var, var, var, var, steel summary, ace, diam, c.total, weight, total weight, vol. of total concrete, total formwork area, descends, mezzanine formwork, scale, esc, esc, esc, esc, coverage, esc, esc, coverage, esc, coverage, esc, coverage, esc, coverage, esc, coverage, esc, coverage, esc, coverage, esc, coverage, steel ratio, ace, diam, cant, unit, c.total, corr, corr, corr, steel summary, ace, diam, c.total, weight, total weight, vol. of total concrete, total formwork area, pavement formwork cover, scale, Foundation, mezzanine, coverage, cut, scale, Foundation, mezzanine, coverage, cut, scale, Foundation, mezzanine, coverage, section, characteristics of materials, fck, ecs, characteristics of materials, fck, ecs, section, section, characteristics of materials, fck, ecs, characteristics of materials, fck, ecs
Raw text data extracted from CAD file:
| Language | Spanish |
| Drawing Type | Block |
| Category | Construction Details & Systems |
| Additional Screenshots |
 |
| File Type | dwg |
| Materials | Concrete, Steel |
| Measurement Units | |
| Footprint Area | |
| Building Features | |
| Tags | autocad, béton armé, block, concrete, cover, cutting, DWG, formwork, metal, mezzanine, reinforced concrete, schalung, sheet, slab, stahlbeton, structure |
