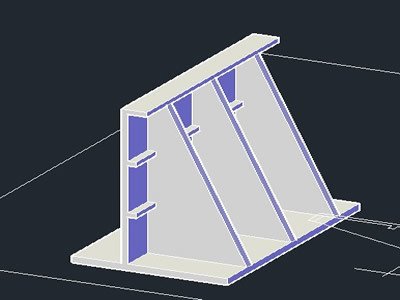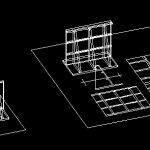ADVERTISEMENT

ADVERTISEMENT
Concerte Reinforced Retaining Wall DWG Plan for AutoCAD
Several types of retaining wall; That can be used in several conditions ACCORDING to the type of the load Retained. and We Have the side view, elevation and the plan of the retaining wall
| Language | N/A |
| Drawing Type | Plan |
| Category | Construction Details & Systems |
| Additional Screenshots |
 |
| File Type | dwg |
| Materials | |
| Measurement Units | |
| Footprint Area | |
| Building Features | |
| Tags | autocad, béton armé, concrete, conditions, DWG, formwork, load, plan, reinforced, reinforced concrete, retained, retaining, retaining wall, schalung, Side, stahlbeton, type, types, View, wall |
ADVERTISEMENT
