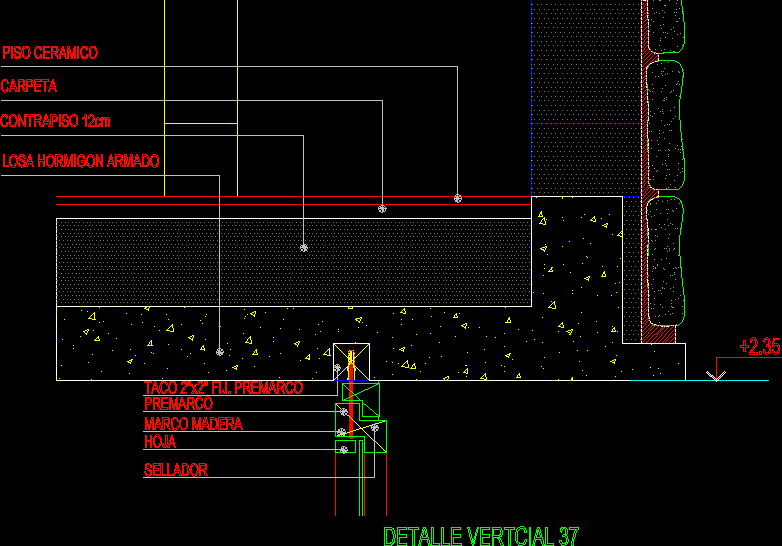ADVERTISEMENT

ADVERTISEMENT
Mezzanine, Stone Facing Over Concrete, Vertical Section DWG Section for AutoCAD
mezzanine concrete wall covered in stone
Drawing labels, details, and other text information extracted from the CAD file (Translated from Galician):
wooden frame, sheet, premarque, fixed loop premarque, sealer, slab reinforced concrete, contrapiso, folder, ceramic floor, vertigo detail
Raw text data extracted from CAD file:
| Language | N/A |
| Drawing Type | Section |
| Category | Construction Details & Systems |
| Additional Screenshots |
 |
| File Type | dwg |
| Materials | Concrete, Wood |
| Measurement Units | |
| Footprint Area | |
| Building Features | |
| Tags | autocad, block, concrete, constructive details, covered, Cut, DETAIL, DWG, facing, mezzanine, mur de pierre, panel, parede de pedra, partition wall, section, steinmauer, stone, stone walls, vertical, wall |
ADVERTISEMENT
