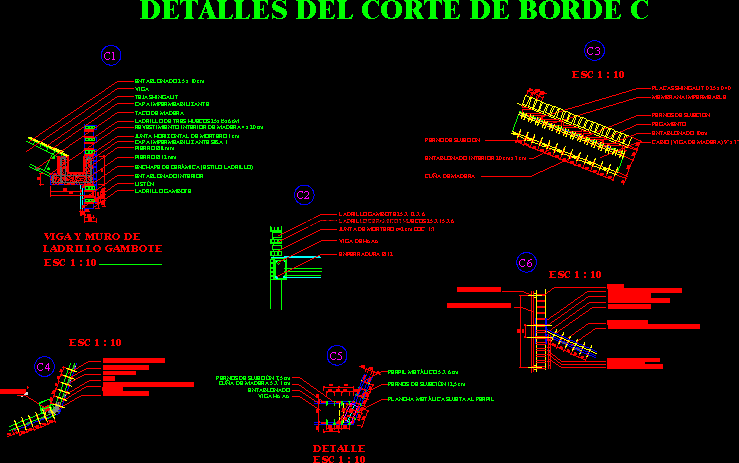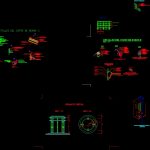
Window Frame DWG Section for AutoCAD
Edge Section
Drawing labels, details, and other text information extracted from the CAD file (Translated from Spanish):
hoao’s wall, asphalt emulsion, wire, vertical joint of white cement, vitroblock, vitroblock wall, painting exhibition panel sculpture, roof tile, glue, asphaltic layer, wooden beam, safety eye, machihembre, metal plate, safety pin, Ojalata ii, anticorrosive paint, stirrup, concrete doc., construction iron, mooring wire, channel detail, scale, beam s, scale, plated cm., beam, shingalit shingle, waterproofing layer, piece of wood, three-hole brick cm., lining wood cm., horizontal mortar joint cm., sika waterproofing layer, iron mm, ceramic plate, interior plush, ribbon, brick gambote, metal profile cm, clamping bolts cm, metal sheet attached to the profile, clamping bolts cm, wooden wedge cm, boarded up, fitted, detail, scale, ceramics, burnish, rubber, false ceiling, fluorescent focus, subjection, plastic tube, ceramic tile, mortar, iron, interior staircase, exterior staircase, corner detail, between footprint, scale, metal grid, metal suspender, scale, scale, metallic concrete beam, detail of the structure supression, empty conduit, construction iron, horizontal metal profile, mooring wire, tempered glass mm., construction iron, pin of sujesión, sheet metal, vertical metal profile, corked stone, mortar, White cement, stability wires, vitroblock, detail window with esc, esc, detail of ridge, n., concrete, metal insurance, double glass, metal mesh, layette, beam, clamping hook, metal grid, double glass, metal grid, clamping hook, drainage ditch, baby cot of wood, inner plated cm cm, securing bolt, fit of, boarded up, glue, fastening bolts, impermeable membrane, shingalit plates, fastening bolts, metal iron holding of the, profiles, cradle, boarded up, fastening bolts, metal profile cm cm, luminary, together, cm wood strip, securing bolt, wood coating, wood coating cm cm, baby cot of wood, securing bolt, metal profile cm cm, securing bolt, metal clamping iron, coating wood, securing bolt, ridge, construction iron, stirrup, wooden beam, metal plate, machihembre, impermeable membrane, glue, ceramic plaques cm cm, adjustment bolt, esc, esc, hoao’s wall, asphalt emulsion, wire, vertical joint of white cement, vitroblock, vitroblock wall, painting exhibition panel sculpture, metal profile cm, clamping bolts cm, metal sheet attached to the profile, clamping bolts cm, wooden wedge cm, boarded up, ho beam, detail, esc, beam wall of, esc, plated cm., beam, shingalit shingle, waterproofing layer, piece of wood, three-hole brick cm., lining wood cm., horizontal mortar joint cm., sika waterproofing layer, iron mm, ceramic plate, interior plush, ribbon, brick gambote, exterior staircase, corner detail
Raw text data extracted from CAD file:
| Language | Spanish |
| Drawing Type | Section |
| Category | Construction Details & Systems |
| Additional Screenshots |
 |
| File Type | dwg |
| Materials | Concrete, Glass, Plastic, Wood |
| Measurement Units | |
| Footprint Area | |
| Building Features | |
| Tags | autocad, construction details section, cut construction details, cutting edge, details, DWG, edge, frame, section, window |
