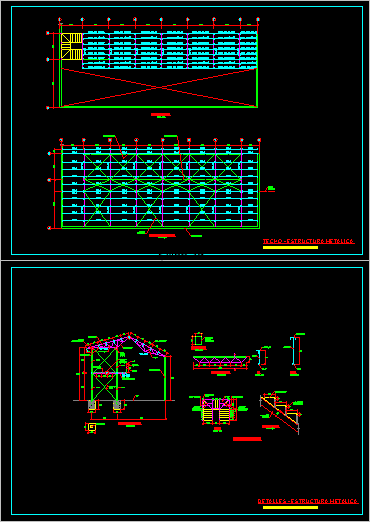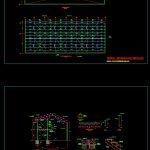ADVERTISEMENT

ADVERTISEMENT
Warehouse, Plans–Skanska DWG Plan for AutoCAD
Plan, a metal warehouse Skanska.
Drawing labels, details, and other text information extracted from the CAD file (Translated from Spanish):
mezzanine floor, scale, std channel, roof plant, scale, typical, existing wall, ridge axis, std channel, std beam, existing, channel, boarded up, channel, nfp, cross section, scale, typical strap, scale, scale, scale, column, scale, channels, columns, reinforcement at rest, plant, scale, striated, channel, typical elevation, scale, stairs, metal roof structure, drawing adolfo rodriguez guevara, details metal structure, drawing adolfo rodriguez guevara
Raw text data extracted from CAD file:
| Language | Spanish |
| Drawing Type | Plan |
| Category | Construction Details & Systems |
| Additional Screenshots |
 |
| File Type | dwg |
| Materials | |
| Measurement Units | |
| Footprint Area | |
| Building Features | |
| Tags | autocad, DWG, local, metal, METAL STRUCTURE, plan, Shop, stahlrahmen, stahlträger, steel, steel beam, steel frame, store, structure en acier, warehouse |
ADVERTISEMENT
