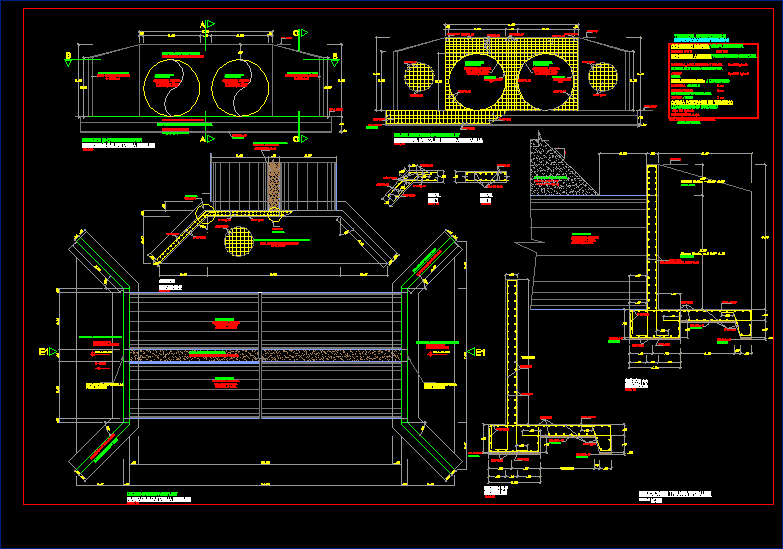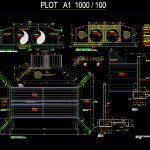
Sewer DWG Block for AutoCAD
Wall HDPE sewer protection
Drawing labels, details, and other text information extracted from the CAD file (Translated from Spanish):
iron horiz, compacted filler material, reinforced mortar, reinforced mortar eaves, lower slab, n.f.a., culvert plant, metal culvert, reinforced mortar head wall, bottom slab of reinforced mortar, Filling material, section, n.f.a., sole, n.f.a., sewer head, sole, sole, projection of zatata, crane culvert elevation, compacted, reinforced mortar eaves, Technical specifications, simple concrete:, sole, load bearing ground, rne a.c.i., reinforced concrete:, steel, bottom slab zapata, covering:, screen, lower slab, shoe, niv, plot, armor type, caliber, reinforced mortar eaves, metal culvert, armor type, caliber, metal culvert, armor type, caliber, metal culvert, armor type, caliber, n.f.a., metal culvert, armor type, caliber, metal culvert, armor type, caliber, metal culvert, armor type, caliber, det, lower mortar reinforced mortar, n.f.a., section, Filling material, compacted, see det, covering, covering, sole, n.f.a. sewer bottom level, see det, det, iron horiz, n.f.a., mortar, lower slab, reinforced mortar wing, head wall reinforced mortar, reinforced mortar wing, metallic sewer, type caliber, metallic sewer, type caliber, reinforced mortar lower concrete floor, projection of zapata, elevation crossing sewer, flooring, compacted filling material, reinforced mortar lower concrete floor, section, see detail, metallic sewer, compacted filling material, metallic sewer, peinforced mortar wing, bottom slab reinforced mortar, metallic sewer, peinforced mortar wing, detail, header structure of sewer inlet, metallic sewer, type caliber, metallic sewer, type caliber, covering, horiz. iron, compacted filling material, section, crossing sewerage plant, technical specifications, simple mortar, bottom slab and shoe, steel, reinforced mortar, covering, baffle, lower concrete floor, shoe, sewer depth level, load bearing ground, flooring, in the central part, sewer start, prog., culvert, prog., section, n.f.a., sole, variable, sole, section, flooring, variable, cross-sections, scale:
Raw text data extracted from CAD file:
| Language | Spanish |
| Drawing Type | Block |
| Category | Construction Details & Systems |
| Additional Screenshots |
 |
| File Type | dwg |
| Materials | Concrete, Steel |
| Measurement Units | |
| Footprint Area | |
| Building Features | |
| Tags | autocad, block, DWG, hdpe, protection, sewer, sewers, stahlrahmen, stahlträger, steel, steel beam, steel frame, structure en acier, wall |
