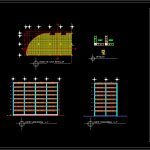ADVERTISEMENT

ADVERTISEMENT
Ribbed Slab DWG Elevation for AutoCAD
It shows the level of ribs as well as cuts and elevations
Drawing labels, details, and other text information extracted from the CAD file (Translated from Spanish):
cross-section, longitudinal cut, reticular slab design, column, even strands, corner detail, block v.n., corner detail, odd yarns, details, dimension:, scale:, teacher:, key:, date:, draft:, tit. of the plane:, draft:, General notes, Specifications, matter:, notes, location:, north:, ground
Raw text data extracted from CAD file:
| Language | Spanish |
| Drawing Type | Elevation |
| Category | Construction Details & Systems |
| Additional Screenshots |
 |
| File Type | dwg |
| Materials | |
| Measurement Units | |
| Footprint Area | |
| Building Features | |
| Tags | autocad, béton armé, concrete, cuts, DWG, elevation, elevations, formwork, Level, reinforced concrete, ribbed, ribbed slab, ribs, schalung, shows, slab, stahlbeton |
ADVERTISEMENT
