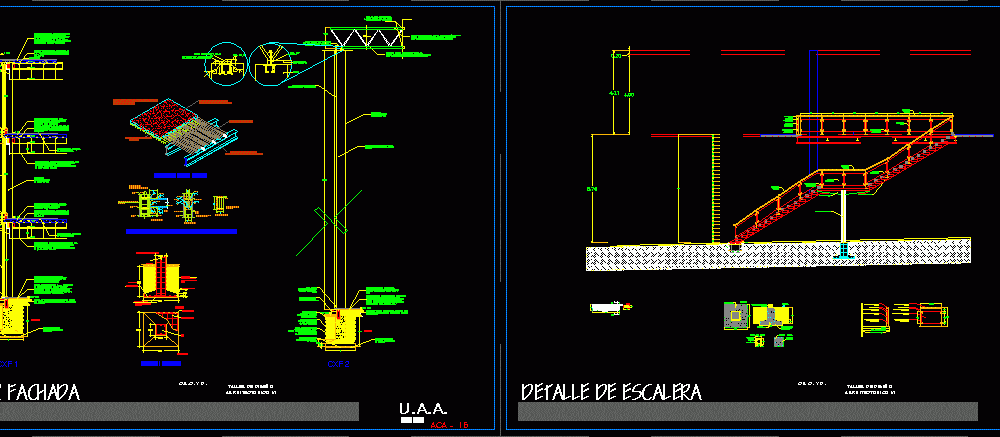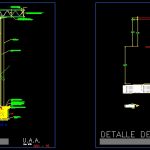
Constructive Details DWG Section for AutoCAD
CONSTRUCTIVE DETAILS ONE SECTION BY FACADE WITH ISOLATED SHOES; WALL OF PARTITION;CANCELS AND LOSACERO; WITH SPECIFICATIONS AND DETAILS OF EACH ONE OF MATERIALS AND FINISHES; AND SPECIFICATIONS OF CONSTRUCTION STAIR OF BLACK PIPE WITH GLASS TINTEX AND STEEL PLATES.
Drawing labels, details, and other text information extracted from the CAD file (Translated from Spanish):
quota, level, variable., pending, least, filling of compacted tepetate to the one of its psvm with impact compactor in layers of up to cms., the deck type lime. with cm compression layer. with reinforced concrete with welded mesh, filling of roof with mortar prop. to give slopes of the waterproofing granular vitroply of mm applied with primary roof brickwork includes slurry of fluid cement so that it enters the joints with finished brushed., interceramic brand of cms. line desert model dubai seated with pegapiso level thread. thick gray nozzle., reinforced concrete column, false ceiling fissure minaboard type of cms. armstrong brand. shade line with suspension mark prelude of armnstrong white color of slab pendants base of annealed wire rod, of concrete of cms. of concrete thickness made on site maximum size of the aggregate finished rough to receive tile reinforced with electro-welded black plastic mesh in the total area., interceramic brand of cms. line desert model dubai seated with pegapiso level thread. nozzle gray color of essessor., n.p.t, reinforced concrete alloy lock, filling excavation product compacted to that of its p.v.s. in layers of cms., Reinforced Concrete Dies, insulated reinforced concrete shoe off over firm stratum use a simple thick concrete insole, concrete template cms. of thickness., locking steel type ipr painted white with anticorrosion primer applied with air gun in workshop., concrete reinforced concrete enclosure chain., cms reinforced concrete reinforced concrete chain., concrete template cms. of thickness., forged nose on perimeter of fine brushed finish building, exceed cm thick., glass tintex green mm thick., Natural color aluminum canopy made with cuprum brand profiles., faldon de tablaroca to hide catwalk., the deck type lime. with cm compression layer. with reinforced concrete with welded mesh, interceramic brand of cms. line desert model dubai seated with pegapiso level thread. thick gray nozzle., exceed cm thick., concrete reinforced concrete enclosure chain., locking steel type ipr painted white with anticorrosion primer applied with air gun in workshop, compression layer esp., cm. concrete, lamina deck, welded Mesh, shear connector, cps mm. cm., metal mezzanine system., steel slab, concrete column., license plate, plate angles., anchors steel c., side view., clearance mm., license plate, secc. ipr, note check level of floor level completed. see schematic, base plate., license plate, concrete column., secc. ipr., plate angles., front view., sides., dist. minimum., base plate., note check placement of anchors according to the reinforcement arrangement of the concrete column., lock concrete column., connections., mm plate., full penetration., mm plate., bolt projection s
Raw text data extracted from CAD file:
| Language | Spanish |
| Drawing Type | Section |
| Category | Construction Details & Systems |
| Additional Screenshots |
 |
| File Type | dwg |
| Materials | Aluminum, Concrete, Glass, Plastic, Steel |
| Measurement Units | |
| Footprint Area | |
| Building Features | Deck / Patio |
| Tags | autocad, construction details section, constructive, constructive details, cut construction details, details, DWG, facade, isolated, losacero, section, shoes, specifications, wall |
