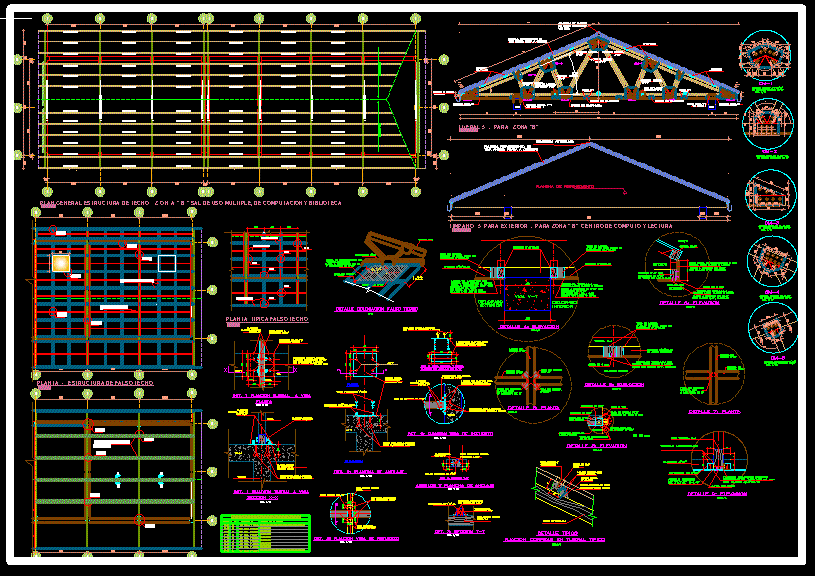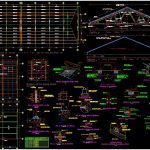
Detail Wooden Coverage DWG Detail for AutoCAD
CONSTRUCTIVES DETAILS OF WOODEN COVERAGE
Drawing labels, details, and other text information extracted from the CAD file (Translated from Spanish):
anchorage of iron to concrete, embedded in concrete beam, through bolt with washer, angles and anchor plate, beam, with thread welded to iron, plant, section xx, bolt, nut and, fixation with nut and washer, tijeral, column , embedded in beam, metal sheet, elevation, wooden beams, fiber cement sheet, articulated ridge, Andean tile fixed to belts, fiber cement sheet, see det., galvanized steel, iron ridge, belts, wood cuarton, angle mad ., wooden beam, galvanized iron channel, earring, detail false ceiling installation, wooden block, fiber cement panel, interior ceiling fixation, metal angle, self-tapping screw, wall or beam, embedded in wall or beam, with head, multiplace roof, interior, strap, nailed with, belt loop, interior ceiling, in both directions, exterior, sky, fixing straps in typical truss, typical detail, galvanized fixed to straps, steel ribbed plate, shaft, module, indications, type, net tijeral.
Raw text data extracted from CAD file:
| Language | Spanish |
| Drawing Type | Detail |
| Category | Construction Details & Systems |
| Additional Screenshots |
 |
| File Type | dwg |
| Materials | Concrete, Steel, Wood, Other |
| Measurement Units | Metric |
| Footprint Area | |
| Building Features | |
| Tags | autocad, barn, cover, coverage, dach, DETAIL, details, DWG, hangar, lagerschuppen, roof, roofs, shed, structure, terrasse, toit, wooden |
