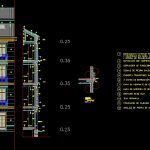
Constructive Section Facade DWG Section for AutoCAD
CONSTRUCTIVE SECTION FACADE OF HISTORUCAL BUILDING
Drawing labels, details, and other text information extracted from the CAD file (Translated from Spanish):
Developer: parquesol s.l., scale, June, architects, trio, carlos gutiérrez alcalá, francisco jose alfonso rosas, Antonio Díaz married from amezúa, the present document is a copy of its original of which the architects are authors d. francisco josé alfonso d. Antonio Díaz married from amezúa d. carlos gutiérrez alcalá. its total use, as well as any reproduction of the transfer, will require the prior express authorization of the authors, any unilateral modification of the same being forbidden in any case., Rehabilitation office of the historic center, colored in mass. color silicate paint according to facultative direction, marble stone anchor factory, utilization of a wall in an old wall of beams for wall anchoring, ceramic tile, onduline under tile, regularization mortar layer, mm roofmate layer between mm strips fixed forged wood, layers of oxiafaltica primer, plastered with lime mortar fat the second with marmolina arid, pre-existing cast iron locksmith restored. finished tannin hands to alcohol, limestone socket, walkable roof over plots, exterior pre-existing enclosure made with solid brick load-bearing wall, Cafeteria, room, hall of, Saint Elizabeth, anchored forged, forged finish, on balconies, marble slab, lower compression layer, wood joists, wooden board face view, with mesh, superior compression layer, connectors, Insulation sheet expanded polyurethane, flooring according to project, structures, slab of reinforced solid slab, wall depth cm screen, reinforced foundation slab thickness cm, reinforced compression layer cm on sheet, antiinpact, metal structure for wooden footbridge, of ipe, beam of great singing structures sight, formwork granulometry for exposed concrete, reinforced compression layer cm, concrete flight made, covers, tilted of aged tile, walkable roof, invertible deck inverted on flops, landscaped roof, forged in pergola in situ, cover not transitable, enclosures, rehabilitated brick load wall, solid lime mortar, external enclosure of new facade execution, ventilated by means of a half-foot wall, matte sand ceramic plate holder with, hidden anchor, external enclosure of new execution, the nasturtium, camera bufa in basement, floor step made with concrete part, prefabricated, masonry, perforated brick, hollow brick double cm, precast concrete part anchored, wrought, of concrete, hollow lintel in limestone of mm, limestone, for covers made with partitions, palomeros, thermally insulated cameras, perforated brick foot, of pillar according to detail, false ceilings, wall cladding masonry with system, metal plasterboard according to masonry graphic memory, plasterboard ceiling acoustic plates in, areas, false ceiling lamas de ma
Raw text data extracted from CAD file:
| Language | Spanish |
| Drawing Type | Section |
| Category | Construction Details & Systems |
| Additional Screenshots |
 |
| File Type | dwg |
| Materials | Concrete, Masonry, Wood |
| Measurement Units | |
| Footprint Area | |
| Building Features | Deck / Patio |
| Tags | autocad, building, construction details section, constructive, constructive section, cut construction details, DWG, facade, high, section |
