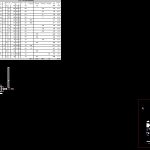
Valve Chamber DWG Section for AutoCAD
PLANT; SECTION;DETAILS AND IRON SCHEDULE OF A CHAMBE FOR VALVE FRON DRINKING WATER NET , DIAMETER of 400mm to 500 mm
Drawing labels, details, and other text information extracted from the CAD file (Translated from Spanish):
standard, tube, funditube, standard, funditube, main network, Project supervision limit, area to work, symbology, secondary network, tertiary network, division of groups, hinged lid, recessed, metal plate, smooth, weld plate armor lower electrode, solder rod plate, d: hd, d: pvc, existing hd tube, valve chamber, section of tube, tee bbb pn, reducer bb mm, valve gate bb, union flange for universal coupling pn, short stretch bc, short leg bb, butterfly valve bb pn, dismantling board bb pn, reducer bb mm pn, short stretch bl, short stretch cl, mechanical union, plant valve valve knot, main network h.d., scale, tee bbb pn, reducer bb mm, valve gate bb, union flange for universal coupling pn, short stretch bc, short leg bb, butterfly valve bb pn, dismantling board bb pn, reducer bb mm pn, short stretch bl, short stretch cl, mechanical union, plant valve valve knot, main network h.d., scale, cutting knot valve chamber, main network h.d., scale, pvc, h.d., base h.a., plant valve valve knot, main network h.d., scale, base h.a., beam h.a., top h.f, lifting hook, beam, cast iron cap inspection mouth, cutting knot valve chamber, main network h.d., scale, stone ball, replantillo h.s., cm., cm., cm., cm., cm., cm., cm., cm., cm., cm., cm., cm., cm., cm., cm., armed with removable slab, cm., cm., lower, cm., higher, lower, higher, cm., cm., higher, cm., cm., lower, lower, higher, beam detail, scale, cm., cm., sup inf, both senses, beam h.a., stone ball, cm., sup inf, both senses, cutting knot valve chamber, armed with slab, cast iron lid, hook detail, removable slab, street level, wall, stairway detail, via pachinche, contractor:, audit:, review:, of sheet:, type of plane:, responsable:, April, scale: indicated, date:, revised, approved, review by, rev., date, contractor:, draft:, content:, approved:, inspection, authorized:, inspection, valve chamber, having a resistance respectively, as indicated in the table. the reinforcing steel for that of moored with galvanized black wire at each crossing. the bends of the steel are all cold. Rods crossing openings should be cut snug on site. the coating of the reinforcing steel slab walls cm. A slot is left in the lifting hook. the entry cover of the record will be on the site with the ing. fisacalizador.
Raw text data extracted from CAD file:
| Language | Spanish |
| Drawing Type | Section |
| Category | Construction Details & Systems |
| Additional Screenshots |
 |
| File Type | dwg |
| Materials | Steel |
| Measurement Units | |
| Footprint Area | |
| Building Features | |
| Tags | autocad, chamber, construction details section, constructive detail, cut construction details, drinking, DWG, iron, net, plant, schedule, section, valve, water |
