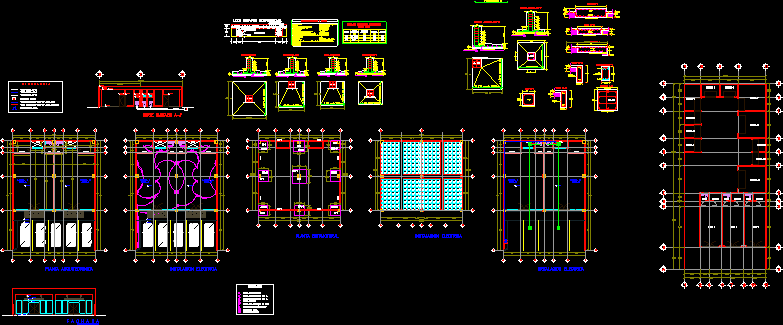
Constructive Details Commercial Local DWG Detail for AutoCAD
INCLUDE STRUCTURAL DETAILS; ARCHITECTURAL PLANTS AND MORE THINGS
Drawing labels, details, and other text information extracted from the CAD file (Translated from Spanish):
macriver, real estate consulting, architectural plant, bath, cellar, bath, cellar, yard, local, npt, local, npt, business premises, phone output, contact output v., light output, symbology, light damper output, exit, service c.f.e., load center, electrical installation, bath, cellar, bath, cellar, yard, local, npt, local, npt, tube p.v.c., registry, cold water type copper tube, copper tube type hot water, water meter, tube p.v.c., structural plant, sanitary cut, cellar, npt, bidirectional ribbed slab, compression layer, with elec., grade rod, caseton, wired cm, cms, waterproof the cheeks of the die, the depth of despalnte of the, Notes:, cms, fy only in steel, Development lengths for steel, Development lengths for tension-subject steel, cms, free coatings, reinforcing steels, cms, overlaps, cms, concrete f’c in dice zapatas, specifications notes, concrete, Specifications, cms columns, slab cm, maximum size of aggregates, castles prefabricated chains type, electrowelded mesh in slabs, more box is measured to the last wire., All electrowelded mesh overlaps shall be of a, compression subject, foundation should be, joist, low bed, armed, separation, stirrups, length, quantity, board for ribbed reinforcement under bed, every cm, every cm, isolated footing, stirrups cm, every cm, every cm, every cm, isolated footing, stirrups cm, every cm, stirrups cm, every cm, every cm, isolated footing, every cm, stirrups cm, every cm, every cm, isolated footing, every cm, every cm, stirrups cm, every cm, isolated footing, every cm, every cm, every cm, variable, isolated footing, stirrups cm, lock, stirrups cm, lock, stirrups cm, lock, lock, stirrups, contratrabe, stirrups, stirrups cm, column, lock, stirrups, stirrups cm, dice, electrical installation, electrical installation, bath, cellar, bath, cellar, yard, local, npt, local, water intake, garden key, local, bath, cellar, bath, cellar, bath, cellar, cellar
Raw text data extracted from CAD file:
| Language | Spanish |
| Drawing Type | Detail |
| Category | Construction Details & Systems |
| Additional Screenshots |
 |
| File Type | dwg |
| Materials | Concrete, Steel |
| Measurement Units | |
| Footprint Area | |
| Building Features | Deck / Patio, Garden / Park |
| Tags | architectural, autocad, commercial, constructive, constructive details, dach, dalle, DETAIL, details, DWG, escadas, escaliers, include, lajes, local, mezanino, mezzanine, plants, platte, reservoir, ribbed slab, roof, slab, stair, structural, telhado, toiture, treppe |
