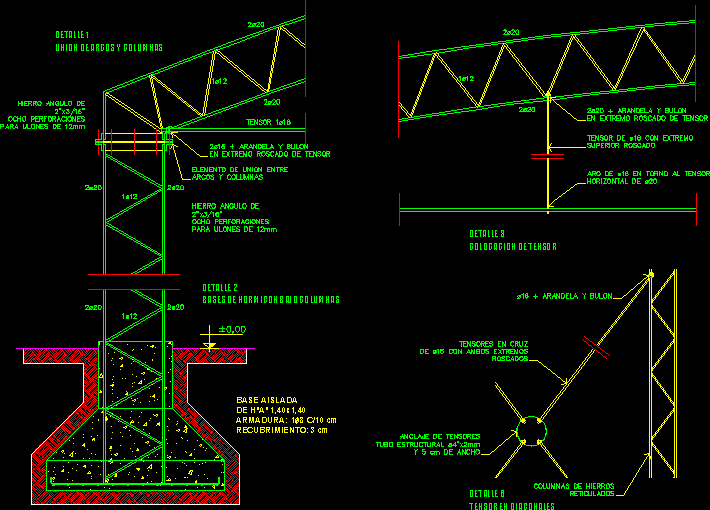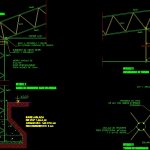ADVERTISEMENT

ADVERTISEMENT
Detail Tingle Structure DWG Detail for AutoCAD
MEETING ISOLATED BASE IN CONCRETE WITH IRON RETICLE COLUMN ; DETAIL METAL RETICLE BEAM AND CROSSING OF SAN ANDRES
Drawing labels, details, and other text information extracted from the CAD file (Translated from Spanish):
element of union between arches columns, iron angle of eight perforations for ulons of, detail union of arches columns, Detail of concrete bases under columns, Isolated armor base: cm coating: cm, washer bolt on end threaded tensioner, Tensioner with threaded upper end, hoop around the horizontal tensioner, tensor placement detail, tensor, cross tensioners with both ends threaded, bullet washer, tensile anchor structural tube cm wide, diagonal tensioner detail, columns of reticulated irons, iron angle of eight perforations for ulons of
Raw text data extracted from CAD file:
| Language | Spanish |
| Drawing Type | Detail |
| Category | Construction Details & Systems |
| Additional Screenshots |
 |
| File Type | dwg |
| Materials | Concrete |
| Measurement Units | |
| Footprint Area | |
| Building Features | |
| Tags | autocad, barn, base, column, concrete, constructive, cover, dach, DETAIL, DWG, hangar, iron, isolated, lagerschuppen, meeting, metal, roof, shed, structure, terrasse, toit |
ADVERTISEMENT
