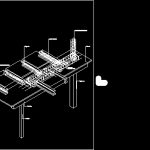ADVERTISEMENT

ADVERTISEMENT
Joist And Cove DWG Plan for AutoCAD
CONSTRUCTIVE DETAILS FOR DEVELOPMENT PLANS OF SLABS AND COVES
Drawing labels, details, and other text information extracted from the CAD file (Translated from Galician):
welded mesh, layer of compression, slab bp type, welded mesh, layer of compression, slab bp type, twist, chubby, slab cp type, welded mesh, layer of compression, welded mesh, layer of compression, slab cp type, twist, slab ap type, twist, chubby, welded mesh, layer of compression, twist, twist, chubby, welded mesh, layer of compression, slab ap type, twist, twist, welded mesh, layer of compression, chubby, slab type gp, twist, welded mesh, layer of compression, chubby, twist, slab type gp, twist, chubby, bovedilla bp, knit, bovedilla bp, cm., polystyrene swab, double twist, twist, armed for column, hurt, column, round, connector, godmother, props
Raw text data extracted from CAD file:
| Language | N/A |
| Drawing Type | Plan |
| Category | Construction Details & Systems |
| Additional Screenshots |
 |
| File Type | dwg |
| Materials | Other |
| Measurement Units | |
| Footprint Area | |
| Building Features | |
| Tags | alveoplaca, autocad, constructive, details, development, DWG, joist, leichte struktur, lightweight structure, plan, plans, slabs |
ADVERTISEMENT
