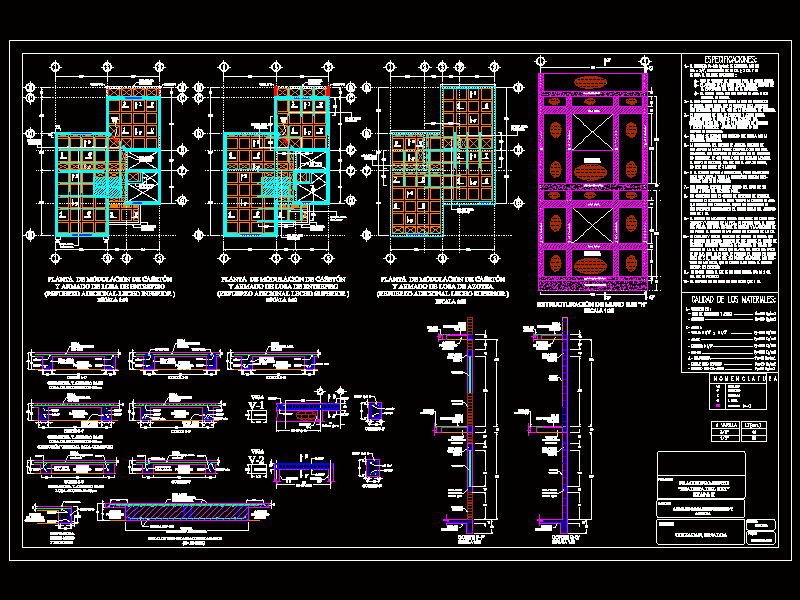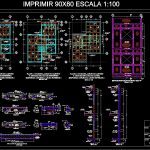
Details Armed Slab DWG Detail for AutoCAD
Plant show structural details of a coffered slab in mezanine and terrace
Drawing labels, details, and other text information extracted from the CAD file (Translated from Spanish):
scales, solid, slab, grill, Add. between ribbed upper bed, solid variable of, polystyrene cassette, detail type of abacus construction, armed geometry base slab of mezzanine, polystyrene cassette., welded Mesh, just to arm, cut, polystyrene cassette, just to arm, welded Mesh, cut, roof geometry base slab roof, rib over edge wall, rib, slab, polystyrene cassette, modulation plant of reinforced cassette of slab of mezzanine additional bed superior, scale, reinforced cassette modulation plant for roof slab additional bed top, beam, cut, castle, Gandole water if necessary., quality of materials:, At no point will the axis of a wall be more than cm., in interior hollow castles are cast in a way that, the mortar in the joints will completely cover the faces, the concretes for the casting of elements of, Interiors outside the wall will have the amount of water, in which the casting reaches the extreme, as long as possible by, of case in which the casting in sections will be allowed, older than m. unless the area of the gap is greater, vertical interior elements shall be carried out in sections not, a complete filling of the gaps is obtained. the casting of, that allows a uniform layer of mortar the alignment of, vertical zontales of the piece. its thickness will be the minimum, the constituent materials. the maximum size of the aggregate, that assures a liquid consistency without segregation of, tHE PIECES. the thickness of the joints will not exceed cm., steel, concrete in, foundation slab roof, stirrups, dipstick, armex, castles, the collapse of a wall will not be greater than cm., of the project axis., bottom of the element., hours from the initial mixing., the mortars should be used within the lapse of, will be cm., the lifting of walls on the foundation slab, use of immersion vibrator for its consolidation., the finishing of the slabs should start after, a minimum resistance of the project resistance., must be started until the concrete has reached, the curing could be with watered water with, must remain propped up for days, minimum resistance of the project resistance, the uncovered roof slab of mezzanine roof should, If the mortar starts, it can be remixed, until it returns to take the desired consistency, the time once the water is, not if possible with mechanical mixing., placement. the materials will be mixed in a container, that reaches the maximum fluidity compatible with an easy, Specifications:, after unzipped., the consistency of the mortar will adjust trying to, It should not be less than minutes., curing membrane., will give you the following treatment, tma slump of cm. cm. HE, the evaporation of water from the surface., the concrete will be made with a, rods, diameter, stirrups, each, the walls are glued with mortar that meets the, dipstick, masonry, castle, armed slab of mezzanine roof, sinaloa, indicated, January, fractionation of stage ii, Location, date, scale, plane of, draft, print scale, specified resistance, mortar, red annealed partition, castle, castle, mezzanine slab, Foundation slab, foundation beam, structuring of wall axis, cut, mezzanine slab, Foundation slab, dala with armex, castle, castle, dala, roof tile, polystyrene cassette, dala with armex, welded Mesh, roof tile, polystyrene cassette, roof tile, armex, dala with armex, polystyrene cassette, dala with armex, armex, Foundation slab, cut, window, partition wall, dala, dala with, done when the concrete has picked up a, abacus, polystyrene cassette, welded Mesh, cut, eø just to arm, cut, welded Mesh, polystyrene cassette, cut, welded Mesh, just to arm, polystyrene cassette, cut, just to arm, welded Mesh, polystyrene cassette., castle, beam, cut, scale, modulated floor plan of reinforced slab of additional mezzanine lower bed, armed geometry base slab of vertical mezzanine, Add. by nerv., polystyrene cassette, welded Mesh, just to arm, cut, by nerv., by nerv., Add., Add., Add. by nerv., beam, edge rib, edge rib, beam, edge rib, partition wall, annealed red, partition wall, castle, castle, castle, window, welded Mesh, mezzanine slab, polystyrene cassette, edge rib, beam, edge rib, beam, abacus, Add. by nerv., Add. by nerv., Add. by nerv., Add. by nerv., dala with
Raw text data extracted from CAD file:
| Language | Spanish |
| Drawing Type | Detail |
| Category | Construction Details & Systems |
| Additional Screenshots |
 |
| File Type | dwg |
| Materials | Concrete, Masonry, Steel |
| Measurement Units | |
| Footprint Area | |
| Building Features | |
| Tags | armed, autocad, barn, coffered, cover, dach, DETAIL, details, DWG, hangar, lagerschuppen, mezanine, plant, roof, shed, show, slab, structural, structure, terrace, terrasse, toit |
