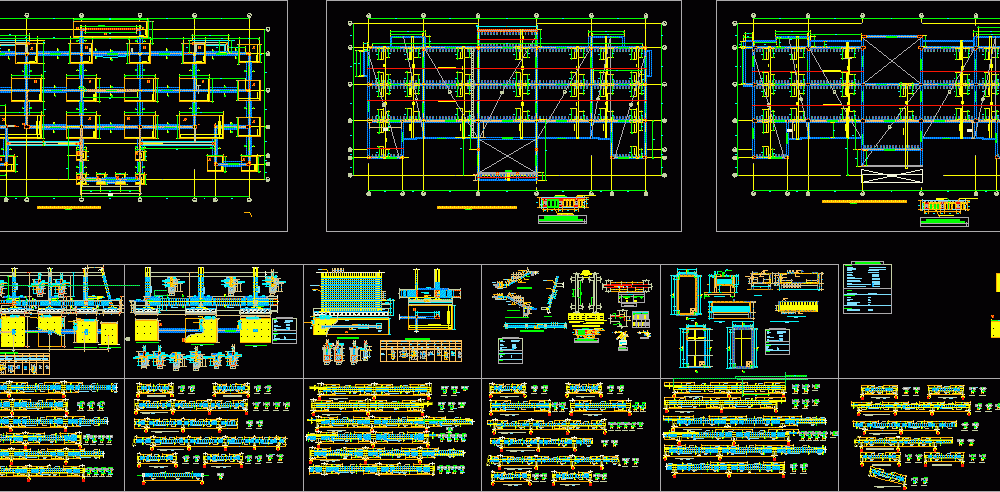
Electrical Mechanics Hall DWG Plan for AutoCAD
Structure plan classrooms and laboratories SCHOOL WITHIN A COLLEGE TOWN.
Drawing labels, details, and other text information extracted from the CAD file (Translated from Spanish):
construction of classrooms and laboratories of the professional school of mechanical electrical engineering in the university city-puno, project :, scale:, date:, design:, sheet:, location:, university city, cad:, plane:, detail of footings beams of foundation, ing. guillermo aquize, bach. civilian o.ch.m., detail plates-combined shoes, detail of secondary beams, detail of elevated tank, detail of main beams, detail of main beams, considering zone of low efforts, detail of splicing of columns, splicing in different parts trying to make the splices outside the confinement area, rmin, ldg, office of architecture and constructions – unit of studies and projects, national university of the altiplano, detail of stairs, slab lightened third level, slab lightened first level, detail of beams of foundation, lightweight second level slab, sidewalks, columns and joists, corrugated steel, columns, flooring, beams and slabs, brace columns, braces, beams and slabs, connection beams, concrete, footings, ores, grout, mortar liquid, foundations, false floor, beams, masonry, characteristic resistance, f’m, bearing capacity of the rocky terrain, bearing capacity of the ground, values of m, reinforcement inf erior, h: any, top reinforcement, overlapping joints for beams and lightened slabs, beam, column, reinforcement st, footboard, bending detail and bending diameter of standard hooks in stirrups, footboard, detail of bends in general in bars longitudinal, steel temperature, as specified in lightened plant, foundation plant, lightweight slab level terecr, column table, type, bxt, stirrup, detail, section, section cc, fill with selected material, stage, book deposit, parquet floor, reading room, vinyl floor, electronic accessories gavel, deposit, teacher’s cubicle, acrylic blackboard location, department head, study direction, secretary, wait, academic coordination, search, hall, catwalk, meeting room , ceiling, terrace, room of degrees, width, height, alfeizer, quantity, material, glass, observations, box of vanos first floor, location, room of degrees, income, system moduglass, ss.hh. , library, library, laboratory, library., main entrance, passageway and library, ss.hh., stage of the room of degrees, dep. laboratory library, classroom of degrees, laboratory, curtain wall system, laboratories, wood tripay contrapacado carapacho, books deposit, laboratory warehouses, access hall, lateral elevation, box of vanos second floor, ss.hh. ladies, classrooms, ss.hh. men, passageway, teacher’s cubicle, teacher’s cubicle, see main elevation, stairs and hall box, box of vanos third floor, classroom, reg. academic, classroom, offices., administrative area entrance, offices, terrace, gabeta electronic accessories, meeting room deposit, classroom, meeting room, electrowelded tube, cathedral., false shoe, shoe, court aa, court bb, plant, walls latrerales, second section, first section, section a, filled with own material, section bb, section dd, section e, section ff, section gg, section hh, section ii, section jj, brick wall, section xx, axis a’- a ‘, axis e’-e’
Raw text data extracted from CAD file:
| Language | Spanish |
| Drawing Type | Plan |
| Category | Construction Details & Systems |
| Additional Screenshots |
 |
| File Type | dwg |
| Materials | Concrete, Glass, Masonry, Steel, Wood, Other |
| Measurement Units | Metric |
| Footprint Area | |
| Building Features | |
| Tags | autocad, béton armé, classrooms, College, concrete, DWG, electrical, formwork, hall, laboratories, mechanics, plan, reinforced concrete, schalung, school, stahlbeton, structure, town |
