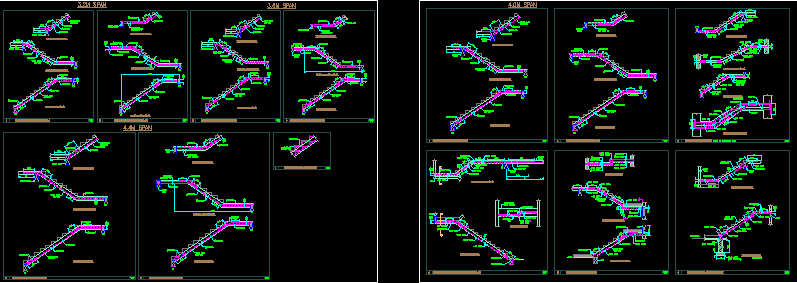
Strengthening Ladder DWG Detail for AutoCAD
Details of a typical ladder reinforcement.
Drawing labels, details, and other text information extracted from the CAD file:
thk, thk, thk, thk, thk, thk, thk, thk, thk, thk, thk, thk, f.f.l., waist slab thk, waist slab thk, floor beam, span, type ‘a’, type ‘c’, type ‘e’, type ‘a’, type ‘d’, waist slab, f.f.l., waist slab, mid landing beam beyond, typ, plinth beam, main reinf., alt. bent up, bars, first flight, second flight, no nosing bar, steps as per arch., ground level, detail, main steel of, main bar from, steps as per arch., waist slab, span, floor beam, floor beam, floor beam, span, first flight, second flight, third flight, first flight, second flight, third flight, floor beam, span, first flight, second flight, third flight, first flight, second flight, third flight, second flight, first flight, second flight, third flight, long. section of, first flight, second flight, section at, first flight, second flight, section at, staircase resting on beam, staircase resting on slab, staircase resting on beam, scale, staircase resting on slab, staircase resting on beam, staircase resting on slab, staircase resting on beam, staircase resting on slab, first flight, second flight, third flight, first flight, second flight, third flight, first flight, second flight, third flight, typical detail of nosing, staircase with folded landing slab, three flight stairs, staircase of in plan, staircase with winders, alt. bent up, waist slab thk, main flight, rising on midlanding beam, main flight, alt. bent up, alt. bent up, alt. bent up, alt. bent up, waist slab thk, waist slab thk, waist slab thk, waist slab thk, floor beam, waist slab thk, waist slab thk, floor beam, waist slab thk, floor beam, waist slab thk, floor beam, floor beam, waist slab thk, floor beam, floor beam, waist slab thk, waist slab thk, floor beam, alt. bent up, floor beam, brick wall, floor beam, ring form, floor beam, waist slab thk, main bars from, waist slab thk, main bars from, brick wall, main bars from, waist slab thk, brick wall, ring form, scale, floor slab
Raw text data extracted from CAD file:
| Language | English |
| Drawing Type | Detail |
| Category | Construction Details & Systems |
| Additional Screenshots |
 |
| File Type | dwg |
| Materials | Steel |
| Measurement Units | |
| Footprint Area | |
| Building Features | |
| Tags | autocad, béton armé, concrete, DETAIL, details, DWG, formwork, ladder, reinforced concrete, reinforcement, schalung, stahlbeton, strengthening, typical |
