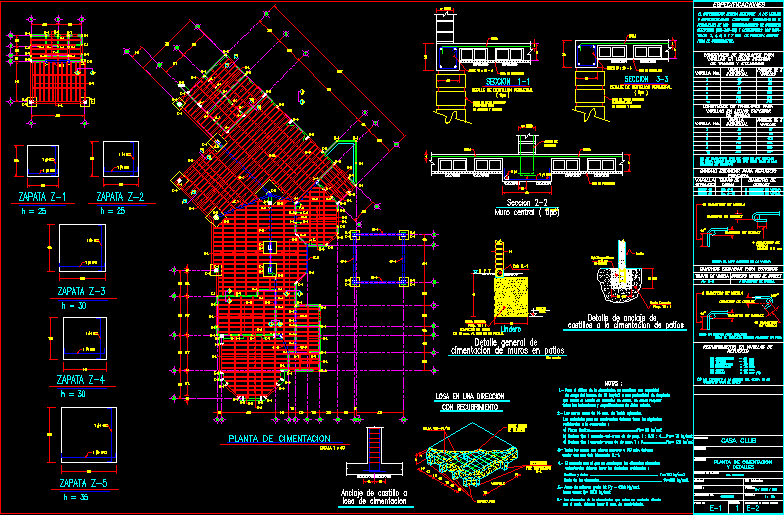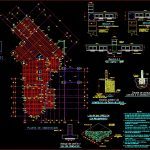
Structural Detail DWG Detail for AutoCAD
Structural detail of the house.
Drawing labels, details, and other text information extracted from the CAD file (Translated from Spanish):
cms, Wall, annotations in:, drawing, calculation, director of the work, content, Location, draft, scale, date, dir. calculation, review:, plan no., reference other planes:, cimentacion plant, details, March, centimeters, arq. progressive, Specifications, the builder should follow the rules, complete specifications contained in the, regulation of concrete constructions, rods, Package of, Package of, diameter of, fold, rod diameters, rods, for the constructor., rod no., of trabes, overlap length, size of, dipstick, do not., dipstick, grade, do not., rod no., standard hook for reinforcement, principal, do not overlap the of the rods, of each bed within a zone equal one, individual, overlapping lengths for, rods in lower bed, of bars columns, dipstick, individual, overlapping lengths for, rods in upper bed, titles are of main interest, rod diameters, reinforced comments. the, dipstick, minimum cm, diameters of, diameters, of rod, do not., rod size, in ribs, in columns, in slabs, in walls, in foundation, in trabs, contact with the ground, coating on rods, reinforcement, not exposed the action of nor in, bending diameter, only in staples for column, all the folded should be done in cold, rod diameters, bending diameter, rod diameters, Measure the inner side of the rod, minimum bending diameter, standard hooks for stirrups, bending diameter, club house, cimentacion plant, scale, armex steel, the elements of the foundation that are in direct contact, with him they should have cms. of coating., to indicate the study of soil mechanics. must be respected, structural should have the following resistances, all the walls with greater heights mts. they should, rest of the elements ………………………………………. ……………………, mortar type of river prop., all indications specifications of said study., mortar type ll of river prop., pieces, the materials for its construction must have the following, castles dalas ……………………………………….. ………………………., the concrete with which the different elements are constructed, reinforcement steel grade f’y, have an intermediate dala, the walls will be cms. not including flat., resistances the compression, For the design of the foundation, we considered a capacity, load the ground of a depth of rebar, notes, shoe, castles the foundations of courtyards, anchor detail of, cms cms box, cms, concrete, cms, cement floor, prop., castle, castle anchor, Foundation slab, mesh, ribbing, variable, by temperature, hollow block, from jalcreto, slab in one direction, with coating, section, unscaled, mesh, polyethylene, Wall, shoe, confined teat wall platform only in bordering gardens, detail of perimeter dentellon, polyethylene, section, armex, mesh, Wall, shoe, shoe, shoe, armed castles, central wall, kind, boundary, foundation of walls in courtyards, general detail of, prop., cement floor, dala, unscaled, ground, firm, compact in layers, of cms. to that of your p.v.s., confined teat wall
Raw text data extracted from CAD file:
| Language | Spanish |
| Drawing Type | Detail |
| Category | Construction Details & Systems |
| Additional Screenshots |
 |
| File Type | dwg |
| Materials | Concrete, Steel, Other |
| Measurement Units | |
| Footprint Area | |
| Building Features | Deck / Patio, Garden / Park |
| Tags | autocad, construction details section, cut construction details, DETAIL, DWG, house, structural, structural details |
