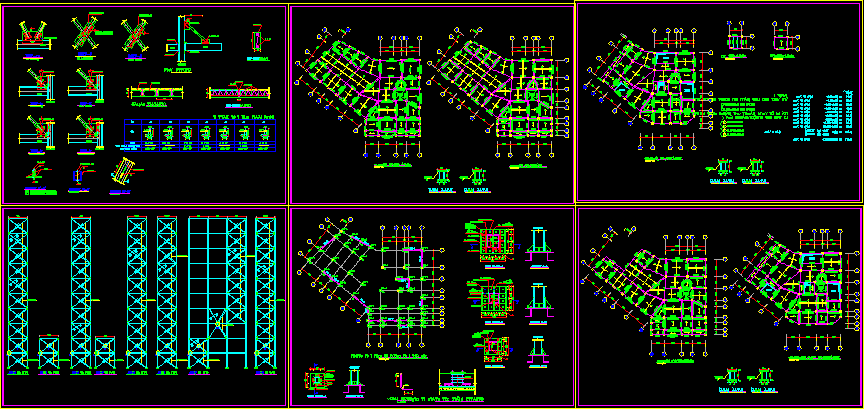
Last Home DWG Detail for AutoCAD
Casa de final – Details.
Drawing labels, details, and other text information extracted from the CAD file:
web, degrees., degrees, web, flange, deg., web, flange, welded joint between, columns, web, degrees., weld joint., bolts, removable bolt box, of foamed, cardboard, plywood., washer, steel levelling, wedges, holding down bolt, flange, stalk, degrees., john heffernan, rectangular hollow section to, rolled steel joist, max, members, channel light, flange, flange, standard rolled steel sections, universal beam, circular hollow section to outside diameter, castellated beams, flange, web, web of standard beam is cut along castellated line, hexagonal voids, butt weld, flange, the halves of cut beam are welded together to form castellated beam, beam to beam, beams welded and plates bolted to main beam, four beam to column connection, universal colunm, universal beams, base of column to be connected to pad foundation, universal column, reinforced concrete foundation, hole for grout, steel base plate, steel gusset plate welded to column ans base, column to column, columns connected by butt weld and bolted by angle cleats, grout, the increase in the depth the castella beam will suffer less deflection under light loads. the castella beam is no stronger than the beam from which it was cut but will suffer less deflection under load. the increase in cost due to fabrication and the reduction in weight of the beam as compared to solid web beam of the same depth and section justify the use of these beams for long lighty loaded beams particulary for roofs. the voids in the web are also convienient for housing runs of electrical and heating services, construction technology project the steel frame, feb, standard steel section standard castellated beam column to foundation column to column beam to column beam to beam, building construction handbook chudley, the construction of building barry, building cons. handbook greeno, class notes george byrne, flang, web, flang, universal beam., root radius., degrees., circular hollow, used for, piles columns, bracing steel, frames in, steel, rectangular hollow, steel section., for columns, vierendeel girders, trusses., degrees, web, flange, joists, deg., web, flange, angles., standard section frame cut along zig zag line, hexagonal voids., butt weld., beam to beam connections, secondary beams welded end, plates bolted to main beam., column to column connection, temporary.for different l’c sections in, same serial size., welded joint between, columns, web, web cleats in welded splice are, degrees., connection of beams to colunms, simple welded and bolted detail., weld joint., bolts, sections of: standard struct., steel., elavations of castellated beam., iso of:connections of certain, struct. steel.column beam and, column to foundation, elavations of castellated beam, degrees., concrete encasing, below g.l., r.c foundation, removable bolt box, of foamed, cardboard, plywood., grout, universal beam., washer, steel levelling, wedges, holding down bolt, plate washer., channel., weld joint., standard universal beam or column section along, castellated line.the two halves produced, are welded together to form an open web beam., the resultant is one and half times the depth, of the section which gives added strength but, increase the weight.it will reduce, th
Raw text data extracted from CAD file:
| Language | English |
| Drawing Type | Detail |
| Category | Construction Details & Systems |
| Additional Screenshots |
 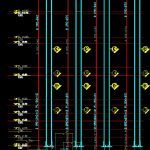 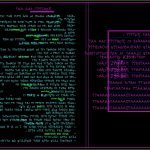  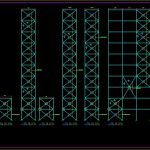    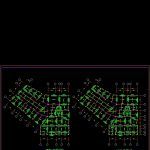  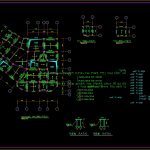 |
| File Type | dwg |
| Materials | Concrete, Plastic, Steel, Wood |
| Measurement Units | |
| Footprint Area | |
| Building Features | Deck / Patio |
| Tags | autocad, casa, de, DETAIL, details, DWG, final, home, stahlrahmen, stahlträger, steel, steel beam, steel frame, structure en acier |

