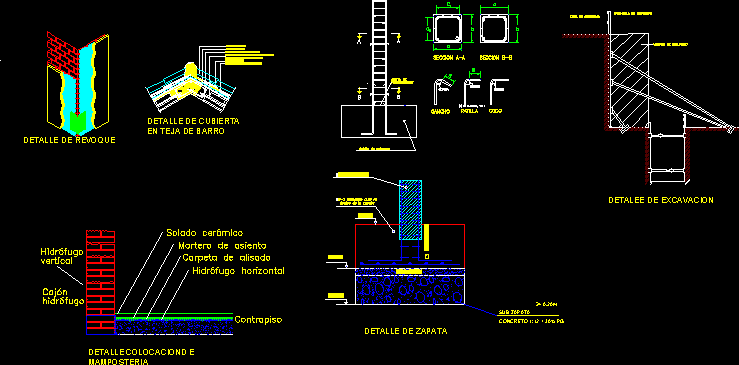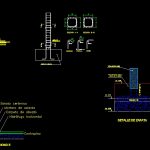
Details Of Construction DWG Detail for AutoCAD
This plantila autocad find some details of the excavation task columns reference the plaster pedestal mamposteria.etc
Drawing labels, details, and other text information extracted from the CAD file (Translated from Spanish):
safety railing, gather, security zone, safety dump, mechanical fixation insulating plates, expanded prefabricated semi-jointed, waterproofing membrane e.p.d.m., thermal isolation, tile curve ceramic, Forged roof with polystyrene vault, gripping mortar, concreted, board of, column detail, elbow, pin, hook, section, safety railing, security zone, safety dump, shoe detail, concrete pg, sub shoe, embedded inside the shoe, sole, underfloor, waterproof, ceramic flooring, seat mortar, smoothing folder, hydrophobic horizontal, drawer, vertical, waterproof, excavation detail, Detail placement masonry, cover detail in clay tile, plaster detail
Raw text data extracted from CAD file:
| Language | Spanish |
| Drawing Type | Detail |
| Category | Construction Details & Systems |
| Additional Screenshots |
 |
| File Type | dwg |
| Materials | Concrete, Masonry |
| Measurement Units | |
| Footprint Area | |
| Building Features | |
| Tags | autocad, barn, columns, construction, cover, dach, DETAIL, details, DWG, excavation, find, foundations, hangar, lagerschuppen, plaster, reference, ridge, roof, shed, structure, terrasse, toit |
