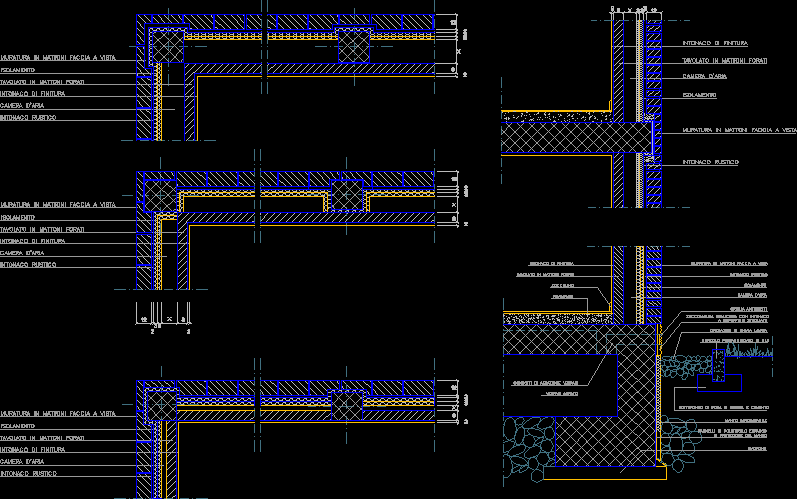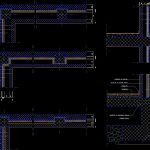
Detail / Brick / Detail Of A Wall Of Bricks DWG Detail for AutoCAD
Detail of wall’s brick
Drawing labels, details, and other text information extracted from the CAD file (Translated from Italian):
masonry brick facade view, insulation, tiled brick forged, finish plaster, air chamber, rustic plaster, masonry brick facade view, insulation, tiled brick forged, finish plaster, air chamber, rustic plaster, masonry brick facade view, insulation, tiled brick forged, finish plaster, air chamber, rustic plaster, masonry brick facade view, rustic plaster, insulation, air chamber, finish plaster, tiled brick forged, masonry brick facade view, rustic plaster, waterproof mantle, insulation, tiled brick forged, finish plaster, drained gravel drainage, air chamber, airy canopy, lean concrete, prefabricated curb in cls, concrete laying concrete background, floor, protection of the mantle, expanded polystyrene panels, Walking surface, plinth made with plaster, skirting, lava ventilation ducts, grid antisets
Raw text data extracted from CAD file:
| Language | N/A |
| Drawing Type | Detail |
| Category | Construction Details & Systems |
| Additional Screenshots |
 |
| File Type | dwg |
| Materials | Concrete, Masonry |
| Measurement Units | |
| Footprint Area | |
| Building Features | |
| Tags | autocad, block, brick, brick walls, bricks, constructive details, DETAIL, details, DWG, mur de briques, panel, parede de tijolos, partition wall, wall, ziegelmauer |
