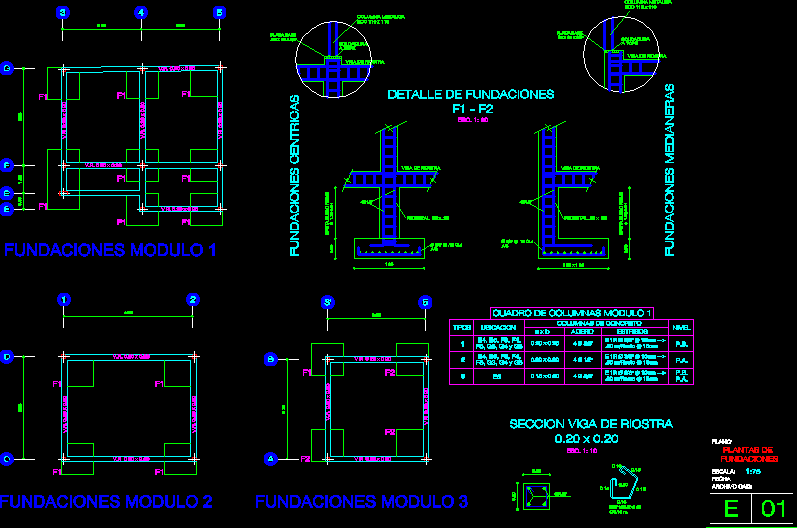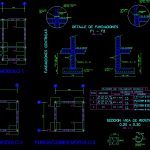ADVERTISEMENT

ADVERTISEMENT
Structure House G DWG Detail for AutoCAD
Foundations and Structural Details Single Family Housing Level.
Drawing labels, details, and other text information extracted from the CAD file (Translated from Spanish):
firm ground min., firm ground min., v., v., v., flat:, CAD file:, scale:, date:, foundations, plants of, foundations module, beam beam, pedestal, to firm ground min., pedestal, beam beam, detail of foundations, esc., beam beam section, esc., v., foundations module, v., v., foundations module, v., to firm ground min., beam beam, welding, motherboard, stop, welding, beam beam, stop, echo, metal column, echo, metal column, motherboard, central foundations, mediating foundations, column box module, Location, concrete columns, steel, stirrups, types, level, p.b., p.a., p.b.
Raw text data extracted from CAD file:
| Language | Spanish |
| Drawing Type | Detail |
| Category | Construction Details & Systems |
| Additional Screenshots |
 |
| File Type | dwg |
| Materials | Concrete, Steel, Other |
| Measurement Units | |
| Footprint Area | |
| Building Features | |
| Tags | autocad, barn, beams, cover, dach, DETAIL, details, DWG, Family, foundations, hangar, house, Housing, lagerschuppen, Level, roof, shed, single, structural, structure, structures, terrasse, toit |
ADVERTISEMENT
