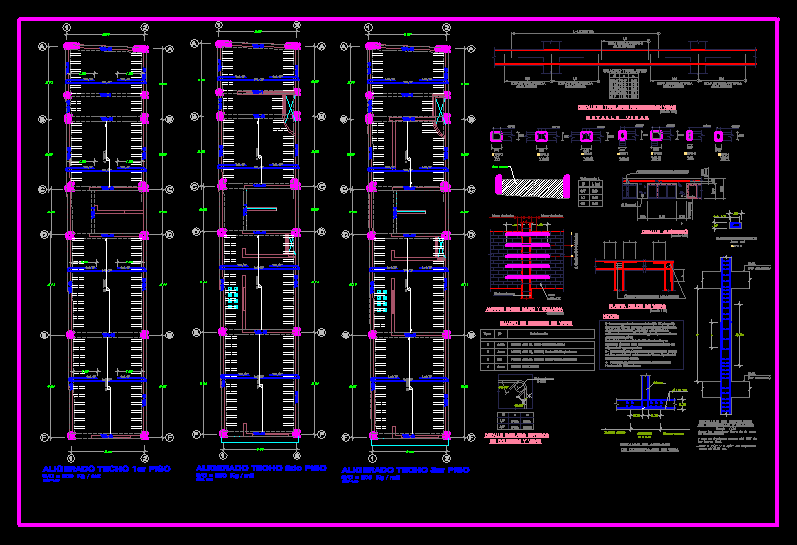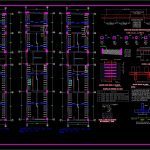
Lightened Slab Axes DWG Detail for AutoCAD
Ssimple lightweight slab with axes and some details of the slab in three levels and details of beams designed.
Drawing labels, details, and other text information extracted from the CAD file (Translated from Spanish):
beam light, lightened ceiling floor, esc:, level, level, of columns plates, scale, detail of joints, Viguet, Viguet, Viguet, Viguet, Viguet, Viguet, Viguet, Viguet, Viguet, lightened ceiling floor, esc:, lightened ceiling floor, esc:, overlapping picture, bottom layer, overlapping area type, bottom layer, overlapping area type, overlapping area type, bottom layer, overlapping area type, bottom layer, beam light, overlapping area type, top layer, of overlaps allowed in, kind, spun wires, Wall, øs column, jagged, brick k.k., Mooring between column walls, macisa, if there is not, crossing of beams, principal, steel for temperature, lightened, values of, kind, distribution, rest, rest, of stirrups of beams, column, cm., cm., Bent stirrups, beams columns, beam, for all that is specified, the national building regulations are in force, Any section of column whose length is less will be maximum every cm. apart from the confinement of knots., the partition will be of brick tambourine will rise its final height after the stripping of the lightened respective beam., the load-bearing walls will be brick type IV clay with the bricks will be manufactured according to norms itintec will have a minimum resistance the compression of settle with pi pic mortar., Tensor column plant, kind, concentrate, column, according to picture, anchor detail, of column: cr in beam, of beam, According to picture, the joints, that overlap less than the, do the splices outside the area, They will be cm., the bars, of confinement.
Raw text data extracted from CAD file:
| Language | Spanish |
| Drawing Type | Detail |
| Category | Construction Details & Systems |
| Additional Screenshots |
 |
| File Type | dwg |
| Materials | Steel |
| Measurement Units | |
| Footprint Area | |
| Building Features | |
| Tags | autocad, axes, barn, beams, cover, dach, designed, DETAIL, details, DWG, hangar, lagerschuppen, levels, lightened, lightweight, roof, shed, slab, structure, structures, terrasse, toit |
