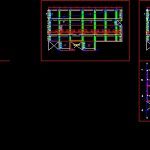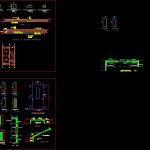
Architecture – Beams And Joists DWG Block for AutoCAD
Types of beams and joists
Drawing labels, details, and other text information extracted from the CAD file (Translated from Spanish):
column area:, structural element, dimensions, volume, specific weight, Element weight, floors, subtotal, slab roof, supporting beam, beam mooring, column, slab area, sc area sc, supporting beam, mooring beam, understanding iron, positive iron, : a: b: c: d: e: f: g, column table, box of beams, staircase, living room, bedroom, dinning room, bedroom, kitchen, laundry, living room, hall, ss hh, bedroom, terrace, bedroom, kitchen, ss hh, terrace, cut, lightened slab, understanding iron, positive iron, staircase, isostatic beam, voladiso joist, isostatic joist, hyper-static beam, hyperesthatic joist, wooden frame, translucent glass, sliding window bottom rail, translucent glass, bottom window with sliding window, tiraph, drawer frame, safe for sliding window, metal union, sliding window bottom rail, sliding window detail, cut, esc:, unity, Tempered glass sliding window, with aluminum frame, with aluminum frame, esc:, unity, Main bedroom, with aluminum frame, unity, esc:, secc, Tempered glass sliding window, Tempered glass sliding window, with aluminum frame, unity, esc:, tempered glass pivoting window, esc:, unity, with aluminum frame, esc:, with aluminum frame, unity, Tempered glass rotation window, tempered glass pivoting window, esc:, of smooth mdf, esc:, of smooth mdf, plywood door, esc:, drawer frame, plywood door, secc, secc, solid paneled, Wooden door, esc:, vine door tempered, esc:, tempered glass, sliding door, esc:, unity, closet dor. principal, plywood, sliding door, plywood door, esc:, Wooden door, tongue and groove plywood, esc:, two leaves door, plywood, unity, n.p.t, front view plywood door, section, reference knob, translucent glass, bruna, drawer frame, frame detail, hinge, wood dowel, tiraph, secc, carpentry box, measurements, wooden frame, tempered glass, cm, wooden expander, width of wall, cedar wood frame, system anchor, esc:, wooden frame, cm, wooden expander, drawer frame, Countertop frame drawer, observation, Sliding tempered glass, smooth mdf counterplate, tongue and groove plywood, smooth mdf counterplate, tongue and groove plywood, wooden frame wide door, wooden frame cm, section, mm plywood, spans table, observation, measurements, Tempered glass sliding window, tempered glass pivoting window, Tempered glass sliding window, tempered glass pivoting window, Tempered glass sliding window, front view window of metal angle profiles, n.p.t, garden, esc., sleep, n.p.t, n.p.t, bath, principal, sleep, n.p.t, n.p.t, dinning room, n.p.t, kitchen, garden, n.p.t, living room, n.p.t, entry, n.p.t, bath, terrace, plant, plant, esc., sleep, n.p.t, n.p.t, bath, principal, sleep, matched macisa, tempered glass, plush, Taco, latch, tempered glass, tempered glass, silicon, Taco, tempered glass, secc, esc:, Taco, silicon, com., tempered, sliding glass window, door vi
Raw text data extracted from CAD file:
| Language | Spanish |
| Drawing Type | Block |
| Category | Construction Details & Systems |
| Additional Screenshots |
  |
| File Type | dwg |
| Materials | Aluminum, Glass, Wood |
| Measurement Units | |
| Footprint Area | |
| Building Features | Garden / Park |
| Tags | architecture, autocad, barn, beams, block, cover, dach, DWG, hangar, joists, lagerschuppen, roof, shed, structure, terrasse, toit, types |
