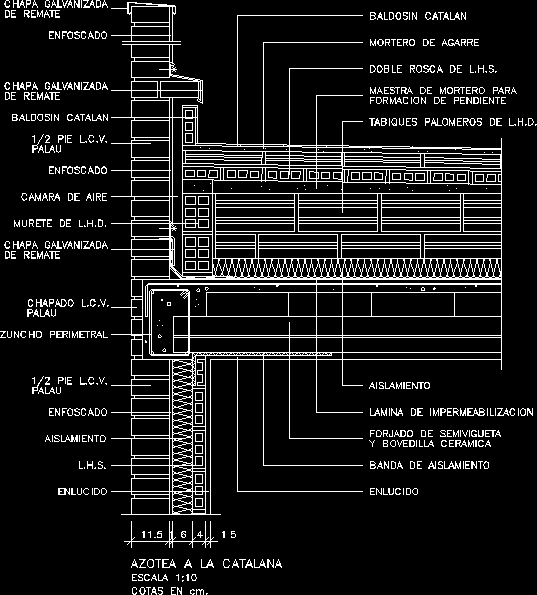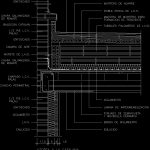ADVERTISEMENT

ADVERTISEMENT
Roof Terrace, Catalan Style DWG Block for AutoCAD
Terrace to the Catalan style identifying parts
Drawing labels, details, and other text information extracted from the CAD file (Translated from Galician):
palace, plated l.c.v., palace, foot l.c.v., plaster, l.h.s., plastered, isolation, perimeter zuncho, palace, foot l.c.v., quotas in cm., scale, the Catalan roof, isolation, waterproofing sheet, isolation band, plaster, ceramic swirl, forged semivokes, plastered, air chamber, galvanized sheet, auction, baldosas Catalan, auction, galvanized sheet, murete de l.h.d., auction, galvanized sheet, plastered, palomeros partitions of l.h.d., double thread of l.h.s., grip mortar, baldosas Catalan, slope formation, mortar teacher for
Raw text data extracted from CAD file:
| Language | N/A |
| Drawing Type | Block |
| Category | Construction Details & Systems |
| Additional Screenshots |
 |
| File Type | dwg |
| Materials | |
| Measurement Units | |
| Footprint Area | |
| Building Features | |
| Tags | autocad, barn, block, catalan, cover, dach, DWG, hangar, lagerschuppen, parts, roof, shed, structure, style, terrace, terrasse, toit |
ADVERTISEMENT
