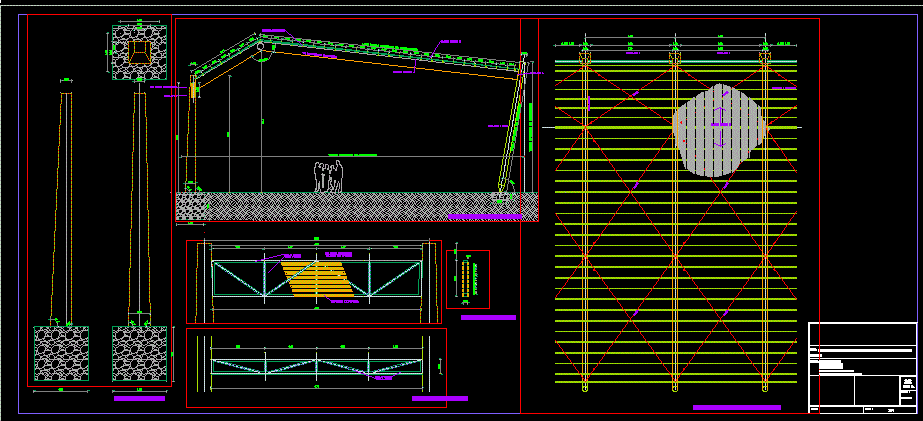
Plywood Shaded DWG Block for AutoCAD
shaded established for educational institutions
Drawing labels, details, and other text information extracted from the CAD file (Translated from Spanish):
municipal municipality of arica, variable depending on the establishment, long variable depending on the establishment, variable depending on the establishment, variable, variable depending on the establishment, eaves, Manuel Erdoyza, date, drawing, matter:, scale, indicated, laminate no., Location:, work:, of shades for establishments, variable depending on the establishment, long variable depending on the establishment, steel, brushed oregon, brushed oregon, laminated, variable depending on the establishment, kind, of cover structure esc, of structure esc, varnished osb, brushed oregon cover the entire truss, zincalum, truss esc, concrete, laminated wood, variable, variable depending on the establishment, pillar detail truss detail truss structure structure cover structure, eaves
Raw text data extracted from CAD file:
| Language | Spanish |
| Drawing Type | Block |
| Category | Construction Details & Systems |
| Additional Screenshots |
 |
| File Type | dwg |
| Materials | Concrete, Steel, Wood |
| Measurement Units | |
| Footprint Area | |
| Building Features | |
| Tags | autocad, block, détails de construction en bois, DWG, educational, holz tür, holzbau details, institutions, plywood, Wood, wood construction details, wooden door, wooden house |
