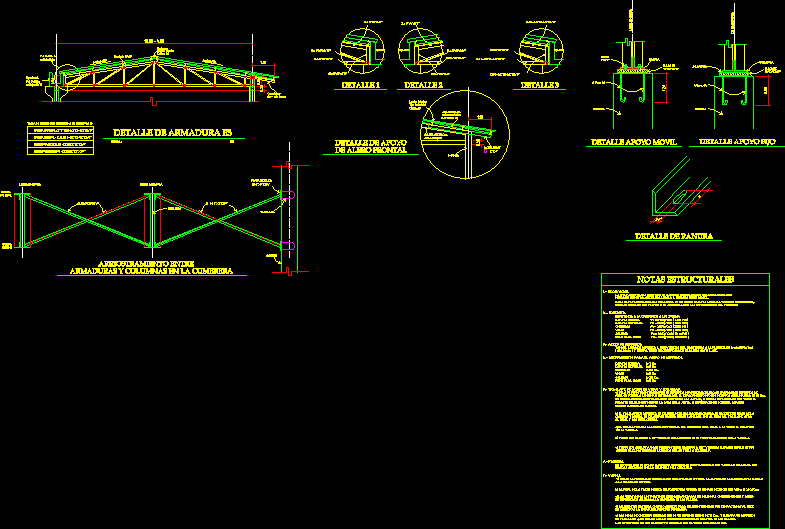
Metal Roof – Details DWG Detail for AutoCAD
Metal Roofs – Details
Drawing labels, details, and other text information extracted from the CAD file (Translated from Spanish):
rope, bracing between, armor columns on the ridge, lower, rope, higher, armor, dipstick, column, armor detail, armature shaft, lower rope of, inclined members of, vertical members of, table of dimensions of members in armor, upper rope, in sheet, armature shaft, scale, see detail, on this sheet, see detail, gutter, caliber, ridge, aluzinc sheet, support detail, front eave, detail, metal plate, eave the sidewalk, when there is, detail, aluzinc sheet, Industry Type, caliber, column, gutters, bracing, between gutters, with rod, solera cms., the dimensions of the pictures should not be greater than mts., of rod cms. in both directions as shown in the drawings., the concrete floors should be of a minimum thickness of cms. I would bring a reinforcement, they are located alternate in the columns beams., courses anchored in the closest columns., of reinforcement according to what is shown in the plans., according to the pruva of the standard proctor., In walls that are used concrete block should be placed two rods every two, column should be placed at least one at the beginning of the other, fillings of selected common material for fillings should be compacted to the, Beams over the gates must be anchored in columns with steel dimensions, At the end of the wall, a screed should be placed., All the columns must be extended along the entire height of the wall until they reach, All the rings you use should have hooks, you should take care that these, all the hooks will have a length of times the diameter of the rod., the overlap for the longitudinal union of the reinforcement will be equal times the diameter, the overlap of reinforcement in columns should be done when needed in the middle of the, the bottom sill., various., at the end two in the center., of the rod., walls, rings over the length of overlap. The maximum spacing of these rings will be cms., soleras f’c psi, beams f’c psi, columns f’c psi, individual shoe f’c psi, zapata run f’c psi, As indicated in the drawings according to the engineer’s instructions., less than one should reach rock firm terrain., the excavation for foundations of walls should be of a depth not, resistance the compression days., cant of the element from the face of the nor in locations where the analysis, grade must have an ASTM guarantee certificate, steel overlap in column beams., coating for reinforcing steel., firm for floors f’c psi, no overlap should be used within or within a distance of two times the, all the steel reinforcement use will have a resistance the creep of, for individual shoes a minimum of one meter to reach firm ground, Only reinforcement overlaps by flexion will be allowed when reinforcement is provided, structural notes, slot detail, indicate flexion fluency., firm for floors, soleras, individual shoe, columns, running shoe, beams, cm., concrete., reinforcing steel., excavation., plate, mobile support detail, detail, vars., column, armature shaft, cap screw, groove, Fixed support detail, column, vars., armature shaft, welding, plate
Raw text data extracted from CAD file:
| Language | Spanish |
| Drawing Type | Detail |
| Category | Construction Details & Systems |
| Additional Screenshots |
 |
| File Type | dwg |
| Materials | Concrete, Steel, Other |
| Measurement Units | |
| Footprint Area | |
| Building Features | A/C |
| Tags | autocad, barn, cover, dach, DETAIL, details, DWG, hangar, lagerschuppen, metal, roof, roofs, shed, structure, terrasse, toit |

