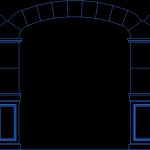ADVERTISEMENT

ADVERTISEMENT
Arcade DWG Block for AutoCAD
arcade with pillars
Drawing labels, details, and other text information extracted from the CAD file (Translated from Spanish):
General notes, date, company address name, name of the project address, flat, date, draft, scale, value, as annotated, marbres illes s.l., client:, date:, work:, address:, municipality:, Measured:, in charge:, Fixed phone:, tlf.movil:, planned date assembly:, integral cuina, exposition, manacor, Sergio, observations:, skirting boards: from, surplus, lining arches pillars.dwg, lining arches pillars.dwg, marbres illes s.l., client:, date:, work:, address:, municipality:, Measured:, in charge:, Fixed phone:, tlf.movil:, planned date assembly:, sa cuina, ref. Maria Cladera, Aragon, palm, Juan
Raw text data extracted from CAD file:
| Language | Spanish |
| Drawing Type | Block |
| Category | Construction Details & Systems |
| Additional Screenshots |
 |
| File Type | dwg |
| Materials | |
| Measurement Units | |
| Footprint Area | |
| Building Features | |
| Tags | arches, autocad, block, coupole, cupola, cupula, dome, DWG, kuppel, kuppel dach, pillars |
ADVERTISEMENT
