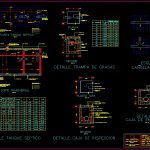
Septic Tank DWG Detail for AutoCAD
details of the well or septic tank with table of dimensions includes details fescue and grease trap
Drawing labels, details, and other text information extracted from the CAD file (Translated from Spanish):
min., scale:, flat:, e.g., drawing:, date:, observations:, arq dayro sanchez grove, owner, Work: details tank box, contains:, design:, sections dimensions, people, camera, water well, minimum, removable lid, driving tube, rod each, concrete block, concrete, concrete is, employ concrete should carry, rod each in, both senses, in both ways, partition wall, field trip, of infiltration, absorption well, minimum, rod each, in both directions wire, of spikes spaced each, water level, min., min., cross-section, minimum, driving tube, dimensions, note:, the bottom plate the inner walls of the tank, the surface with pure cement grout., a plaster of mm. thick smoothing at the end, for any kind of material you should carry, removable lid, absorption well, of infiltration, field trip, septic tank plant, barbed wire spaced each, rods will be placed each in both directions., the deck will be built in concrete, note:, dimensions, camera, septic, tank outlet, plant, septic tank detail, fat trap detail, section, concrete f’c:, glazed plaster, removable lid, hook, laundry, comes from kitchen, hook, plate of, of thickness, dimensions, do not. people, chap. effective, section, hook, plate of, of thickness, in the background the canuelas must be formed, half pipe that are necessary, plate of, hook, sup. int ext. waterproofed with, fine plaster enameled with cemto. pure, top plant, Inspection box detail, variable, concrete f’c:, They are, galvanized iron nipple, concrete fund, projection walls, galvanized iron nipple, variable, in the background the canuelas must be formed, half pipe that are necessary, pipe projection, concrete fund, concrete f’c:, hook, galvanized iron nipple, sup. int ext. waterproofed with, fine plaster enameled with cemto. pure, cover in particular, junction box, grease trap inspection box, schemes, typical scarves, dayro sanchez grove, architect, d.s.a. architecture, projection walls, detail, do not.
Raw text data extracted from CAD file:
| Language | Spanish |
| Drawing Type | Detail |
| Category | Construction Details & Systems |
| Additional Screenshots |
 |
| File Type | dwg |
| Materials | Concrete |
| Measurement Units | |
| Footprint Area | |
| Building Features | Deck / Patio |
| Tags | abwasserkanal, autocad, banhos, casa de banho, DETAIL, details, dimensions, DWG, fosse septique, grease, includes, mictório, plumbing, sanitär, Sanitary, septic, sewer, table, tank, toilet, toilette, toilettes, trap, urinal, urinoir, wasser klosett, WC |

