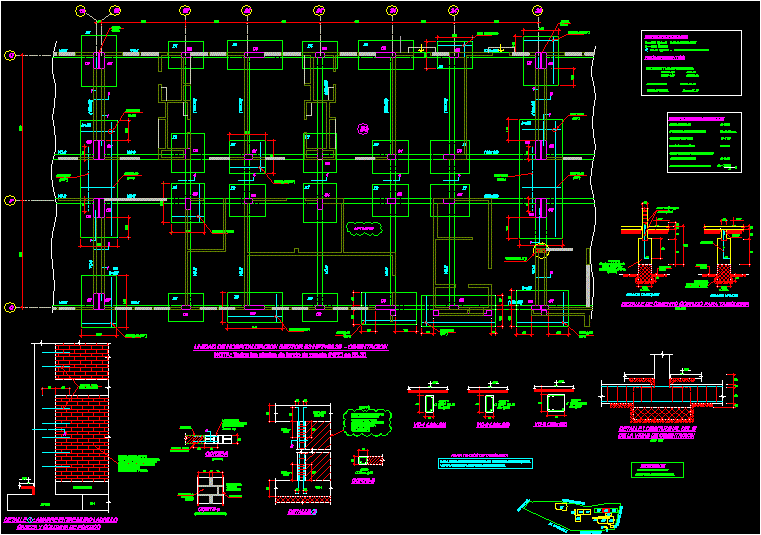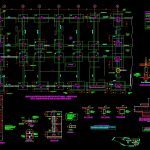
Detail Of Foundations DWG Detail for AutoCAD
Foundation details
Drawing labels, details, and other text information extracted from the CAD file (Translated from Spanish):
plant, nfp, nfp, peaceful street, av. of Dec, pasaje caceres, av. Venezuela, jiron union, hospitalization unit foundation sector, meeting, meeting, nfp, see detail, beam of, ceiling, detail, nfp, sobrecimiento, shoe, brick wall after stripping tie the columns with wicks each row. wall bordered by columns beams., detail mooring between brick wall, portico column head, column, bricks in american mooring, place the couple backwards, tarrajeo, American mooring detail, every course, every course, brick wall lift after stripping tie up the columns with wicks each row see detail, note, Seismic coefficients, of ductility:, of acceleration, of use, kind, predominant, of zone, hospitalization, zusc, sec., beams columns banked:, Specifications, coatings, …. see soil study, width to, opposite face cms. to the, on ground cms. to the, f’c except indication, nfp, longitudinal detail of, esc, of the foundation beams, nfp, detail of a foundation for partition walls, concrete foundation cyclopean cmto.: stone stone max., nfp, in the partitions, in the vain, subzapata cmto: stone hgon max., firm terrain, for wide wall, important, check dimensions, in architectural plans, for location of columns of reinforcement of partitioning see plans of architecture plants., for partitioning traces, Note: every shoe bottom level is
Raw text data extracted from CAD file:
| Language | Spanish |
| Drawing Type | Detail |
| Category | Construction Details & Systems |
| Additional Screenshots |
 |
| File Type | dwg |
| Materials | Concrete |
| Measurement Units | |
| Footprint Area | |
| Building Features | |
| Tags | autocad, base, DETAIL, details, DWG, FOUNDATION, foundations, fundament |
