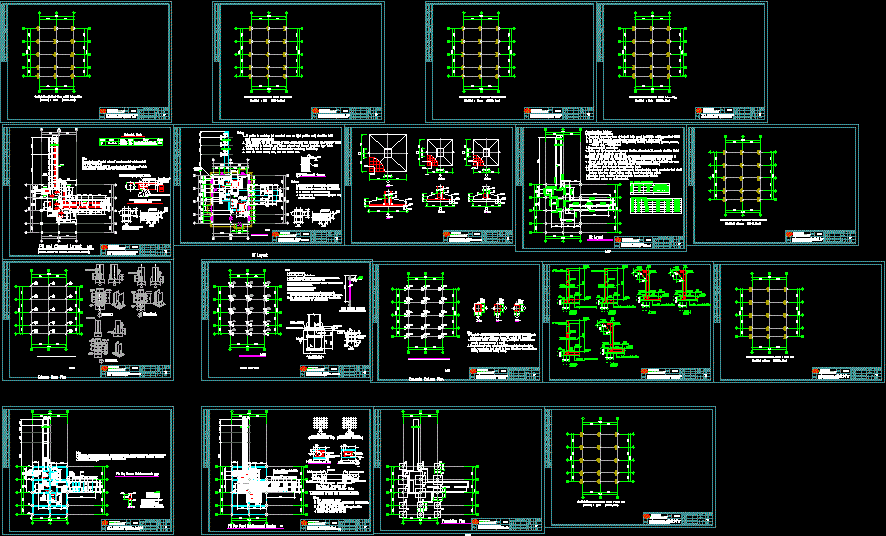
Feed Mill Civil DWG Block for AutoCAD
civil drawings for feed mill factory
Drawing labels, details, and other text information extracted from the CAD file (Translated from Corsican):
êμ ãû, μç æø, êμ ãû, èõ æú, èõ æú, êμ ãû áð, éo ºë, ïî ºå, éè ºå, ãû áð, áï °å, plain concrete bedding, gf ground beam, pit layout, vertical outer bar, pit side wall table:, item, thk wall, inside vertical bar, binding bar, horizontal bar, double layers and directions, no, bottom thk board., pit bottom board table:, board level, board reinforcement, missed vibrating is now, the project is machinery tower of feed inside ground outside ground, made and steel water stop shold be the joint should be higher than the, bottom and outer wall is hot coated with coiled, foundation trench should be checked by relative department after, unmentioned matters see relative standard., thickness cinder bed under basement bottom, the foundation and pit adopts leakageresisting leakageresisting, the found is ground bearing design, basement and pit construction:, construction notes:, column top, column top, Revetment and water reduction should be done before foundation, concrete, earthquake defend intensity: earthquake resistance rank:, note:, concrete column plan, base column, base column, base column, column base plan, thick stone, thick concrete, paint with thick cement motar, rammed compaction, backfill soil ground construction, pit top beam reinforcement, Beside reserved base plates and pipes are marked in the any changes to the boards and, frame beam and secondary beam adopt full plan such presensatation see details in relative, notes:, backfill soil outside the pit., pit top board reinforcement drawing, notes:, board, corrected with relative, plan holes see gf layout., backfill soil outside the pit., hole making in floors see construction drawing., reinforcement beside hole, reinforcement, each for up and down, reinforcement for hole, joint length, beam, down row, round, foundation plan, combined strength, Combined force sketch of column and wall in ground floor, nmax, Combined force sketch of column and wall in ground floor, dams implementation unit, poultry feed project, goldlong, machinery and engineering, êμ ãû, μç æø, êμ ãû, èõ æú, èõ æú, project, date, êμ ãû áð, éo ºë, ïî ºå, éè ºå, ãû áð, sketch in gf, êμ ãû, μç æø, êμ ãû, èõ æú, èõ æú, project, date, êμ ãû áð, éo ºë, ïî ºå, éè ºå, ãû áð, combined strength, dams implementation unit, poultry feed project, goldlong, machinery and engineering, sketch in gf, êμ ãû, μç æø, êμ ãû, èõ æú, èõ æú, project, date, êμ ãû áð, éo ºë, ïî ºå, éè ºå, ãû áð, combined strength, dams implementation unit, poultry feed project
Raw text data extracted from CAD file:
| Language | N/A |
| Drawing Type | Block |
| Category | Construction Details & Systems |
| Additional Screenshots |
 |
| File Type | dwg |
| Materials | Concrete, Steel |
| Measurement Units | |
| Footprint Area | |
| Building Features | Elevator |
| Tags | autocad, block, civil, construction details section, cut construction details, drawings, DWG, factory, feed, mill |

