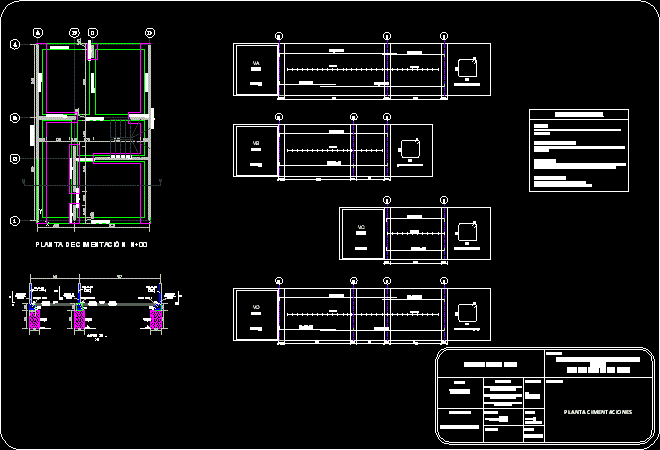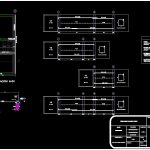
Housing 2 Levels DWG Block for AutoCAD
Housing with system structural of structural walls
Drawing labels, details, and other text information extracted from the CAD file (Translated from Spanish):
Wall, plant of, booster reinforcement, mesh, subfloor plate, concrete cyclopean, booster reinforcement, mesh, subfloor plate, concrete cyclopean, booster reinforcement, mesh, subfloor plate, concrete cyclopean, cut, fernando daniel briso pablo andrés rangel pacheco ronny germany prada garzón, design of a structural system of walls for a two-story house, daniel andrés rangel pacheco german prada garzón, I collaborate aurelio castle, submitted alexis vega arguello, digitalize, scales, archive, flat, February date of, content, draft, plant foundations, norm: Colombian norm of design construction earthquake resistant structural reinforced concrete walls with reinforced slab in a single concrete direction: for all structural elements steel: corrugated for all diameters of living design on the plate: dead on the plate:, Wall, plant of, booster reinforcement, mesh, subfloor plate, concrete cyclopean, booster reinforcement, mesh, subfloor plate, concrete cyclopean, booster reinforcement, mesh, subfloor plate, concrete cyclopean, cut, fernando daniel briso, design of a structural system of walls for a two-story house, daniel briso, colaboro andrés rangel pacheco germany prada garzon aurelio castle, submitted alexis vega arguello, digitalize, scales, archive, flat, February date of, content, draft, plant foundations, norm: Colombian norm of design construction earthquake resistant structural reinforced concrete walls with reinforced slab in a single concrete direction: for all structural elements steel: corrugated for all diameters of living design on the plate: dead on the plate:, carlos gilberto araque h. silvia natalia figueroa j. hermes alonso lozano c., design of structural walls, gilberto araque hernández natalia figueroa jaimes, I collaborate alonso lozano caves, submitted alexis vega arguello, digitalize, scales, archive, flat, August date, content, draft, Wall, Wall, Bottom reinforcement floor mezzanine floor, upper reinforcement floor mezzanine deck, armor, long reinforcement, trans reinforcement, separation, separation, kind, mesh, lower reinforcement for plate, armor, long reinforcement, trans reinforcement, separation, separation, kind, mesh, top reinforcement for plate, astrans, aslong shell, asadicional shell, Wall, solid plate, Wall, solid plate, cutting scale plate reinforcement, astrans, aslong shell, astrans, aslong shell, upper reinforcement floor mezzanine deck, Bottom reinforcement floor mezzanine floor, reinforcement for mezzanine plate, carlos gilberto araque h. silvia natalia figueroa j. hermes alonso lozano c., design of structural walls, gilberto araque hernández natalia figueroa jaimes, I collaborate alonso lozano caves, submitted alexis vega arguello, digitalize, scales, archive, flat, August date, content, draft, structural walls walls, reinforcement of walls, Wall, booster reinforcement, booster reinforcement, booster reinforcement, booster reinforcement, booster reinforcement, booster reinforcement, booster reinforcement, booster reinforcement, Wall, astrans, aslong shell, armor, long reinforcement, reinforcement t
Raw text data extracted from CAD file:
| Language | Spanish |
| Drawing Type | Block |
| Category | Construction Details & Systems |
| Additional Screenshots |
  |
| File Type | dwg |
| Materials | Concrete, Steel |
| Measurement Units | |
| Footprint Area | |
| Building Features | Deck / Patio |
| Tags | autocad, béton armé, block, concrete, DWG, formwork, Housing, levels, reinforced concrete, schalung, stahlbeton, structural, system, walls |
