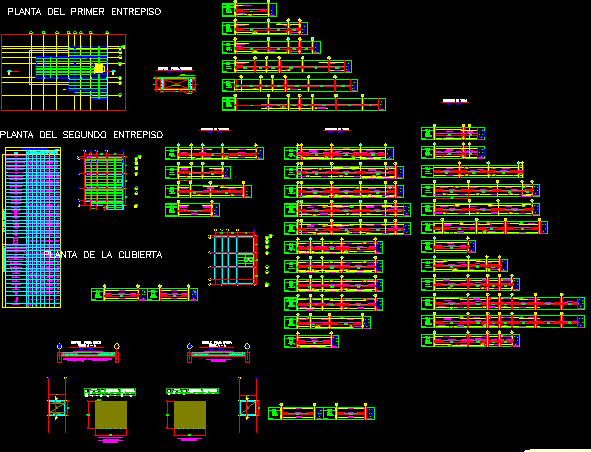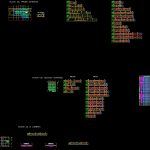
Building 3 Plants DWG Block for AutoCAD
Structural planes of building three plants
Drawing labels, details, and other text information extracted from the CAD file (Translated from Spanish):
month., esc, reinforcement top, weld mesh to, perimeter angle, esc, detail reinforcement plate top, esc, plant tank, plus, stirrups, bar no., bending diameter, extension, bar no., bending diameter, extension, diameter, overlapping lengths, main reinforcement, bar no., bending diameter, extension, minimum dimensions for standard hooks, longitudinal reinforcement, separation, mesh, lightening cassette, esc:, plate light detail, lower frieze, vga, They are:, esc, vga, They are:, esc, kind, armor, reinforcement length, separation, transverse reinforcement, separation, kind, armor, reinforcement length, separation, transverse reinforcement, separation, transverse longitudinal reinforcement, esc:, cut, solid plate detail, esc:, cut, solid plate detail, transverse longitudinal reinforcement, reinforcement by temperature: mm bars, transverse longitudinal reinforcement, reinforcement by temperature: mm bars, vga, They are:, esc, vga, They are:, esc, vta, They are:, esc, vta, They are:, esc, vta, They are:, esc, vta, They are:, esc, vga, They are:, esc, vga, They are:, esc, vga, They are:, esc, vga, They are:, esc, vga, They are:, esc, vga, They are:, esc, vga, They are:, esc, vga, They are:, esc, vga, They are:, esc, vga, They are:, esc, vga, They are:, esc, esc:, cutting of joists, esc:, cutting of beams, weight, weight, unity, length, length, total, length, unitary, cant, total, cant, by, elemen, pdr, figures, steel frame of structural elements, beams plate against floor, figures, joists plate against floor, mesh, vga, They are:, esc, esc:, cutting of beams, vga, They are:, esc, vga, They are:, esc, vga, They are:, esc, vga, They are:, esc, vga, They are:, esc, vga, They are:, esc, vga, They are:, esc, vga, They are:, esc, vga, They are:, esc, vga, They are:, esc, vta, They are:, esc, vta, They are:, esc, vta, They are:, esc, vta, They are:, esc, vta, They are:, esc, vta, They are:, esc, vga, They are:, esc, esc:, cutting of joists, cutting of beams joists, first floor mezzanine, floor of the second mezzanine, cover plant
Raw text data extracted from CAD file:
| Language | Spanish |
| Drawing Type | Block |
| Category | Construction Details & Systems |
| Additional Screenshots |
 |
| File Type | dwg |
| Materials | Steel |
| Measurement Units | |
| Footprint Area | |
| Building Features | |
| Tags | autocad, béton armé, block, building, concrete, DWG, formwork, PLANES, plants, reinforced concrete, schalung, stahlbeton, structural |
