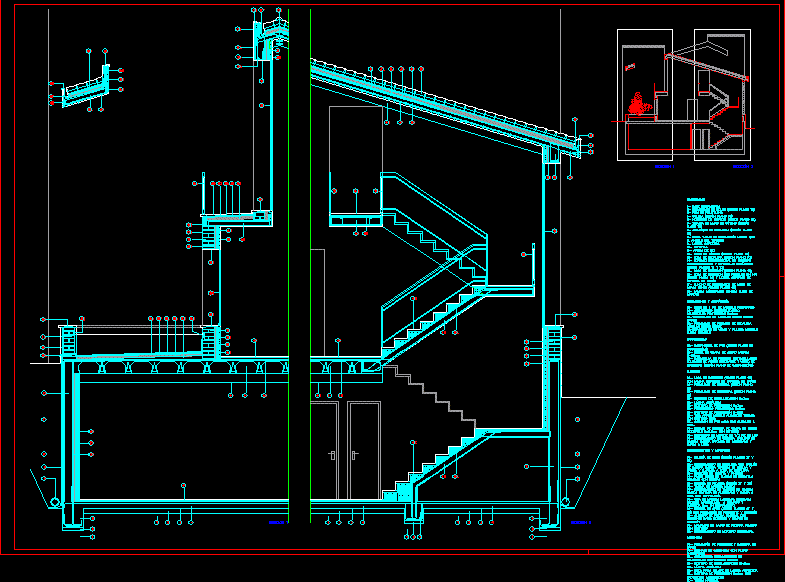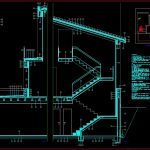
Constructive Section Family Housing DWG Section for AutoCAD
Constructive section family housing ; basement : lobby double high ; cover of tile
Drawing labels, details, and other text information extracted from the CAD file (Translated from Spanish):
section, base foundations compacted flat bolting flat polyethylene film flat concrete flat cleaning concrete flat basement wall shoe flat starter drain. excavation slope less than terrain angle asphalt blade gravel river sand flat basement slab flat slab slab single-beam forged semi-resistant joists slabs flat ceramics flat concrete slab concrete slab with flat ipn profiles upper blade for vapor barrier hoop coronation of flat loading wall anti-impact sheet against impact noise masonry enclosure perforated brick standing wall acoustic-thermal insulation. Polyurethane projected hollow brick double stair tread formation. double hollow brick. pillars beams brick hollow simple joinery carpentry pvc flat sheet metal lintel lacquered balustrade rectangular profiles welded stainless steel safety glass flat deck slab flat concrete with top sheet steam barrier flat cornice formation, flat ridge formation regularization mortar asphalt sheet protection mortar projected polyurethane mortar tile protection arabic tile almanzor model taken with mortar pvc gutter with slab alclajes. cornice top made of stainless steel sheet with raised dripper of low wall of lhd cornice coating. solid wood panel treated in autoclave fixed slabs finished coatings flat stoneware flooring staircase cladding with solid wood plank treated in footprint tabica nailed staircase slab plastered pearlite painted false ceiling plaster boards taken with tow slate flooring wood flooring solid slab cladding in solid wood treated in autoclave fixed slab with screws glued laminated beam girder screwed forged embedded in enclosure paving slabs of flat stoneware with formation of slope sill drift natural stone with slope to the exterior capped drip edge slate slabs taken with mortar coating of single layer mortar. planter slope formation vapor barrier drainage of planter with anti-scratch filter thermo-acoustic insulation of sprayed polyurethane regularization mortar asphaltic sheet rubbing for overlap of asphalt sheet protection mortar with anti-scratch protection natural ground
Raw text data extracted from CAD file:
| Language | Spanish |
| Drawing Type | Section |
| Category | Construction Details & Systems |
| Additional Screenshots |
 |
| File Type | dwg |
| Materials | Concrete, Glass, Masonry, Steel, Wood |
| Measurement Units | |
| Footprint Area | |
| Building Features | Deck / Patio |
| Tags | autocad, basement, construction details section, constructive, cover, cut construction details, double, DWG, Family, high, Housing, lobby, section, tile |
