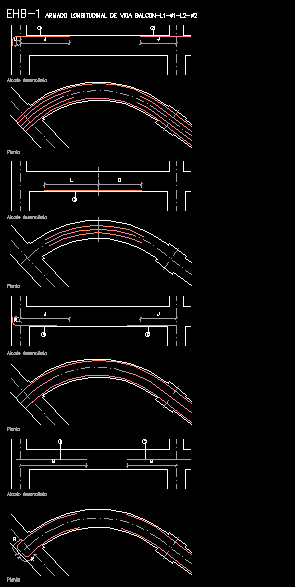
Balcony Beams DWG Detail for AutoCAD
Balcony beams – Several details
Drawing labels, details, and other text information extracted from the CAD file (Translated from Spanish):
developed elevation, plant, developed elevation, plant, developed elevation, plant, developed elevation, plant, beam longitudinal assembly, developed elevation, plant, developed elevation, plant, developed elevation, plant, developed elevation, plant, beam longitudinal assembly, development, plant, transverse beam assembly, formwork, dimensions in mm, Concrete board:, beam concreting, sections, development, cutting of armor, reinforced concrete balcony beam, pieces of entrevigado, permanent blocks, recoverable molds, in corner abacus, dimensions in cm, plant, concrete support anchor, in edge abacus, dimensions in cm, plant, concrete support anchor, in interior abacus, dimensions in cm., plant, concrete support anchor, corner, perspective, dimensions in cm., plant, anchor metal support in abacus, edge, dimensions in cm., plant, perspective, anchor metal support in abacus, dimensions in cm., plant, inside, perspective, anchor metal support in abacus, pin, extra fence, pin, raised, raised, extra, siege, extra fence, raised, object of special study., the compactness of the concrete will be, the coating of the reinforcements, Note: in the case of substrates subjected environments, dimensions in cm., closing, anchorage, overlap, pin, grifado, raised, plant, dimensions in cm., plant, intermediate exterior support, intermediate interior support, Ultimate interior support, Ultimate outdoor support, extra fence, raised, plant, dimensions in cm., dimensions in cm., plant, raised, bent, reinforced concrete support, joist: type, industrial: type, semiviguet of origin, piece channel: type, a.b.c, intervened block, half-jointed made in, section, wrought, dimensions in cm., section, industrialized forged, forged, section, dimensions in cm, dimensions in cm, section, forged of half-joists, dimensions in cm, section, forged of half-joists made in, dimensions in cm, plant, section, simple support about, dimensions in cm, plant, section, double support about, dimensions in cm, plant, section, simple support on beam, dimensions in cm., plant, section, double support on beam, dimensions in cm., plant, section, simple support on beam, dimensions in cm., plant, section, double support on beam, dimensions in cm., plant, section, simple beam support, dimensions in cm., plant, section, double support on beam, dimensions in cm., plant, section, chained in edge of, concrete beam .r.d .s, raised, sections, beam beam, covering, raised, upper floor, lower floor, cutting of armor, flat beam, sections, covering, slab supports without horizontal prolongation, dimensions in cm., bent anchorage of the reinforcements, in the superior support, dimensions in cm., plant of the lower layer of reinforcements, section, plant of the upper layer of reinforcements, in the superior support, stringer of a stretch, bent anchorage of the reinforcements, plant of the upper layer of reinforcements, section, section, two-stage stringer, plant of the lower layer of reinforcements, Bent anchor of reinforcement on the upper support, bent anchor of the reinforcement in the lower support, support of the slab with horizontal prolongation, dimensions in cm.
Raw text data extracted from CAD file:
| Language | Spanish |
| Drawing Type | Detail |
| Category | Construction Details & Systems |
| Additional Screenshots |
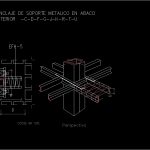 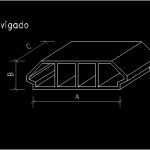 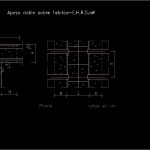    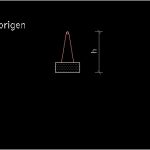  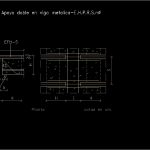 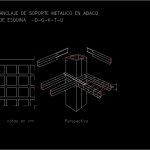  |
| File Type | dwg |
| Materials | Concrete |
| Measurement Units | |
| Footprint Area | |
| Building Features | |
| Tags | autocad, balcony, beams, dach, dalle, DETAIL, details, DWG, escadas, escaliers, lajes, mezanino, mezzanine, platte, reservoir, roof, slab, stair, telhado, toiture, treppe |
