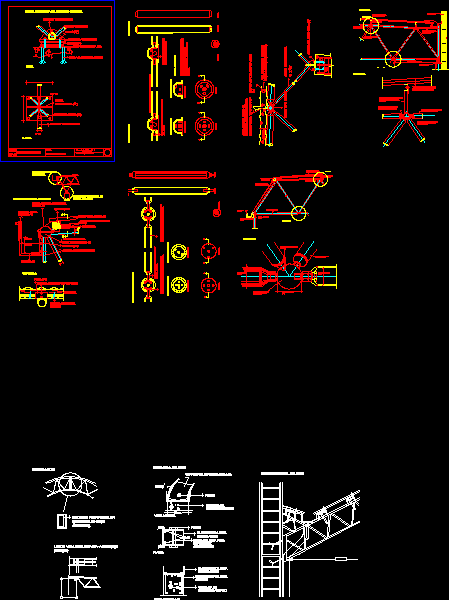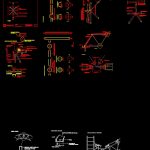
Metallic Covers – Details DWG Detail for AutoCAD
Constructive details of metallic covers – Filigrees and space lattice
Drawing labels, details, and other text information extracted from the CAD file (Translated from Spanish):
galvanized sheet bwg, insulation with rigid polyurethane foam, angle welded to the cord superiors for closing chpa type, hortz type knot, structural, seat, galvanized sheet steel with thermal insulation of glass wool isover, steel fixing bolt threaded to the spherical knot., double normalized profile to link structure cover, Cylindrical bar of steel of standard measures., Spherical knot of industrialized steel with standardized measures, top detail, galvanized sheet steel with thermal insulation of glass wool isover, normalized profile, steel fixing bolt threaded in spherical knot., Spherical knot of industrialized steel with standardized measures., gutter of galvanized sheet metal., metal angle abulonodo., normalized profile, galvanized sheet steel with thermal insulation of glass wool isover, welded metal plate metal column support, metal frame of the canaleta support, standardized steel cylindrical bar, top detail, Spherical knot of industrialized steel with standardized measures, metal support of union structure, steel fixing bolt threaded to the spherical knot, normalized profile, galvanized sheet steel with thermal insulation of glass wool isover, gutter of galvanized sheet metal., Thick wall with seat mix, double normalized profile to link the structure to the vertical parameter., length of the module bar, vertical edge detail, top detail, detail low knot, Steel bolt threaded to the spherical knot., Spherical knot of industrialized steel with standardized measures., Cylindrical bar of steel of standard measures., internal diameter of the cylindrical bar., diameter of the cylindrical bar., Spherical knot diameter, detail of perimeter gutter., detail low knot, corrugated sheet lime., thermal insulation glass wool, belt, slug made of galvanized sheet smooth lime., canaleta veneer prep. lime., stiffener, gutter support spout, clamps, terminal bar, gutter support, ceiling, detail of perimeter gutter., cm., cut, p.n.u., self drilling screws, belt, parker head screws, tractioned cord, seat, plates, Standby, detail of union column beam, view, stiffener, tractioned cord, support, plant, detail of perimeter gutter., section, fixing bolt with washer nut., metallic piece of steel with threaded holes for the union with the bars., tubular steel bar with threaded ends for bar connection., This consists of materialization of the knot through a steel polyhedron hull that has threaded functions for the coupling with the bars., system: helmet knot., square spherical, triangular spherical, plant, view, cut, plant, cut, view, plant, section, tube knot helmet, steel pipe, square helmet, triangular helmet, Polyhedric steel hull with threaded holes., threaded steel bolt the bar, Steel tube bar for knot helmet, theme:, structures iii, fau, unt, spatial lattices, Rectangular sheet metal section, union beam arch, side view., detail anchor., plant., metal box for articulation, threaded bar for anchoring, reinforced concrete column, welded sheet for articulation support, metal box for articulation, cap screw, union arch, sheet for anchor bolt., union column, reinforced concrete column, cap screw, column detail, patricio a, students: ibañez de la sara i., teacher: arq. of the marten
Raw text data extracted from CAD file:
| Language | Spanish |
| Drawing Type | Detail |
| Category | Construction Details & Systems |
| Additional Screenshots |
 |
| File Type | dwg |
| Materials | Concrete, Glass, Steel |
| Measurement Units | |
| Footprint Area | |
| Building Features | Garden / Park |
| Tags | autocad, barn, constructive, cover, covers, dach, DETAIL, details, DWG, hangar, lagerschuppen, lattice, metallic, roof, shed, space, structure, terrasse, toit |
