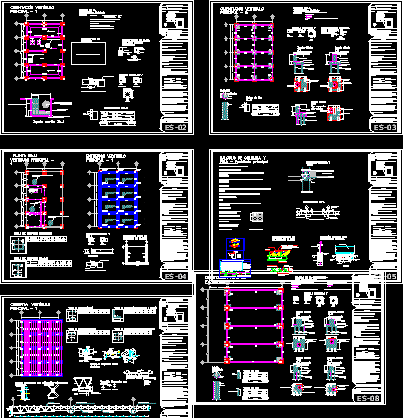
Structural – Convention Center DWG Block for AutoCAD
Planes of Lobby convention Center at Querataro
Drawing labels, details, and other text information extracted from the CAD file (Translated from Spanish):
bv bernardo quintana, street cerro del silente, street convention center, bv south center, service yard, iii, exhibition hall, floor drain, bap, ban, bag, up, down, exit, equipment rental, access, stainless steel sheet alkor design, element, thickness, weight, sandwich panel aluzinc with ecological polyurethane insulation, installations, additional, dead loads, total dead loads, live loads, total lowered loads, simple concrete, finishes, flat plaster, tezontle, dupont waterproofing, link fastening, the footing of the shoe will be on, given of foundation, column-base plate-given of foundation, type, grouting, base plate, template, leveling mortar, expansive, anchor bolt, space for, reinforced concrete column, glue crest tile, imperquimia waterproofing layer, compacted earth, reinforced concrete column, exterior, interior, arm in x with four support points, three-dimensional structure under the pt system, square rod, faldon based on the sit. multymuro, metal gutter, metal frame to support skirt, cut to-a ‘, detail slab of friction, running shoe of masonry, zapata corrida concrete cyclopean, zapata corrida reinforced concrete, waterproofing, zapata corrida de boundary, foundation slab, level of floor, saddles, details of footings in foundation, carlos campino aguirre, partition of mahones, constructive section, natural stone, bib of asphalt cloth, compacted base, of concrete in mass, continuous foundations, tamping of gravel, mortar of regulation, zocalo , reinforced lintel for lintel, insulating material, plastering plaster, flashing slat, frame and pine window flanders, artificial stone sill, pre-stressed semi-resistant joist, ceramic vault, terrazzo-type pavement, wooden lintel, solid brick, compressible insulation with retainer, support adhesive, epdm membrane, overlap sealant, insulation, overlap adhesive, floor anchor bar, insulation level seal, joint profile, bpa, overlap adhesive, with suitable screws., expansion joint protector, option a, option b, max., awakening of the tridilose, preparation of bolts anchored to the column assembly, nuts, column steel profile ir covered cover stainless steel, copletor, welding, arm in x as support element, union between rod and arm with welding, cross arm with four support points, based on circular section profile, profile based channel section, lower rope, diagonal, top rope, screw and nut, rope, housing based on stainless steel multytecho system, fastening detail, skirt, sikaflex sealant between panel and gutter, sealing solution and overlap fixing, to place sealer, fixing plate, apply lastoflex sealant to protect foam exposed to moisture, fixing plate, top rope of the tridilose, fixing solution co n intermediate support with tridilose, support structure based on the upper rope of the tridilose which is of channel section, joint cover, fixing plate, support structure based on the upper rope of the tridilose which is of channel section, solution union of panels through the male-female system, gutter solution, joining of ropes, diagonals and copletores abase of nuts and bolts, nuts and bolts, elevation, plant, garter link, die, column, insulated footing, natural terrain, agglomerate , limo-gravel, gravel, type, denomination, table of profiles, detail pillars bracing, projection trabe of league, improved terrain based on tepetate and, compacted filling product of excavation, die of reinforced concrete, reinforced concrete footing, bevels, molding, section I steel beam, connectors, the joints between two sheets should not overlap when there are shear connectors to allow them to directly weld to the support beam. In addition, a molding should be installed to prevent concrete leakage. Note: Aluzinc support panel with ecological polyurethane insulation, specifications, link joint detail, foundation plant, reinforced link detail, steel column profile go, data of the project, elaborated:, guzmán rené sandino cross, subject:, integral thesis workshop, revised :, location :, santiago de querétaro, josefa vergara and hernández delegation, project :, polyforum querétaro, name and key of the map, name :, installation electric power, simbología, arq. alberto peña guerrero, notes, its placement., dalas and castles, a chain will be placed at half the height, walls tabimax partition, general notes, structure notes, any unit of masonry must meet the requirements, castle or It will be embedded along the cant of the castle, case the last revisions will be considered. All rods, non-metallic type and will have
Raw text data extracted from CAD file:
| Language | Spanish |
| Drawing Type | Block |
| Category | Construction Details & Systems |
| Additional Screenshots |
 |
| File Type | dwg |
| Materials | Concrete, Masonry, Plastic, Steel, Wood, Other |
| Measurement Units | Metric |
| Footprint Area | |
| Building Features | Deck / Patio |
| Tags | autocad, barn, block, center, convention, cover, dach, DWG, hangar, lagerschuppen, lobby, PLANES, roof, shed, structural, structure, terrasse, toit |
